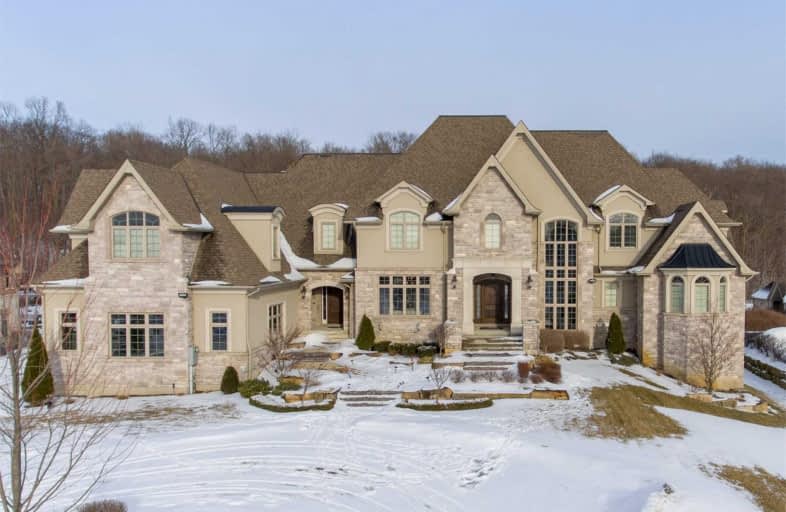Sold on Jun 05, 2019
Note: Property is not currently for sale or for rent.

-
Type: Detached
-
Style: 2-Storey
-
Size: 5000 sqft
-
Lot Size: 164.53 x 387.37 Feet
-
Age: No Data
-
Taxes: $30,288 per year
-
Days on Site: 110 Days
-
Added: Sep 07, 2019 (3 months on market)
-
Updated:
-
Last Checked: 2 months ago
-
MLS®#: E4359240
-
Listed By: Right at home realty inc., brokerage
Welcome To Hollywood. An Unparalleled Coalescence Of Luxury & Warmth Throughout This Magnificent Estate Home. Live & Play In 1 Of The Best Neighbourhoods In The Gta. This Stunning Residence Features A Rich Elegance & Comfort Situated In A Serene, Picturesque & Private Location. Backing Onto Green Space On A Quiet Court & Appointed With The Highest Quality Finishings &Smart Home Capacities. Truly An Entertainer's Dream Home&A Property You'll Feel Proud To Own.
Extras
See Virtual Tour! Award Winning 14 Estates Luxury Home Builder. Mins Fr 407.Close To Some Of The Best Schools In Ontario.Recent Renovation Which Added Custom Sauna,New Bar/Custom Kitchen, Smart Lighting + Much More. Spectacular Property.
Property Details
Facts for 3355 Hollywood Court, Pickering
Status
Days on Market: 110
Last Status: Sold
Sold Date: Jun 05, 2019
Closed Date: Jun 26, 2019
Expiry Date: Jun 14, 2019
Sold Price: $2,969,250
Unavailable Date: Jun 05, 2019
Input Date: Feb 14, 2019
Property
Status: Sale
Property Type: Detached
Style: 2-Storey
Size (sq ft): 5000
Area: Pickering
Community: Rural Pickering
Availability Date: June 2019
Inside
Bedrooms: 8
Bathrooms: 9
Kitchens: 2
Rooms: 10
Den/Family Room: Yes
Air Conditioning: Central Air
Fireplace: Yes
Laundry Level: Main
Central Vacuum: Y
Washrooms: 9
Building
Basement: Fin W/O
Basement 2: W/O
Heat Type: Forced Air
Heat Source: Gas
Exterior: Stone
Exterior: Stucco/Plaster
Water Supply: Well
Special Designation: Unknown
Parking
Driveway: Circular
Garage Spaces: 4
Garage Type: Attached
Covered Parking Spaces: 15
Total Parking Spaces: 19
Fees
Tax Year: 2018
Tax Legal Description: Lot 8 Plan 40M2302 To An Easement For Entry
Taxes: $30,288
Highlights
Feature: Cul De Sac
Feature: Grnbelt/Conserv
Feature: Ravine
Feature: Wooded/Treed
Land
Cross Street: Hwy 7/ Concession 4
Municipality District: Pickering
Fronting On: East
Pool: None
Sewer: Septic
Lot Depth: 387.37 Feet
Lot Frontage: 164.53 Feet
Additional Media
- Virtual Tour: http://unbranded.mediatours.ca/property/3355-hollywood-court-pickering/
Rooms
Room details for 3355 Hollywood Court, Pickering
| Type | Dimensions | Description |
|---|---|---|
| Great Rm Main | 5.74 x 7.27 | Hardwood Floor, Stone Fireplace, B/I Shelves |
| Kitchen Main | 4.10 x 5.25 | Breakfast Bar, Stainless Steel Appl, B/I Desk |
| Breakfast Main | 4.10 x 5.51 | Pot Lights, W/O To Balcony, Large Window |
| Dining Main | 4.24 x 4.87 | Hardwood Floor, Crown Moulding, Hidden Lights |
| Office Main | 3.66 x 4.26 | Hardwood Floor, Crown Moulding, Pot Lights |
| Master Main | 5.24 x 5.46 | Hardwood Floor, Gas Fireplace, 6 Pc Ensuite |
| 2nd Br 2nd | 4.52 x 4.09 | California Shutters, W/I Closet, 4 Pc Ensuite |
| 3rd Br 2nd | 4.09 x 5.07 | California Shutters, W/I Closet, 4 Pc Ensuite |
| 4th Br 2nd | 4.27 x 5.44 | His/Hers Closets, Large Window, Pot Lights |
| Rec Lower | 4.88 x 11.63 | B/I Bar, Stainless Steel Appl, Built-In Speakers |
| Rec Lower | 6.25 x 15.51 | Gas Fireplace, Pot Lights, Built-In Speakers |
| Exercise Lower | 5.00 x 6.76 | Pot Lights, Above Grade Window, Sauna |
| XXXXXXXX | XXX XX, XXXX |
XXXX XXX XXXX |
$X,XXX,XXX |
| XXX XX, XXXX |
XXXXXX XXX XXXX |
$X,XXX,XXX | |
| XXXXXXXX | XXX XX, XXXX |
XXXXXX XXX XXXX |
$X,XXX |
| XXX XX, XXXX |
XXXXXX XXX XXXX |
$X,XXX | |
| XXXXXXXX | XXX XX, XXXX |
XXXX XXX XXXX |
$X,XXX,XXX |
| XXX XX, XXXX |
XXXXXX XXX XXXX |
$X,XXX,XXX | |
| XXXXXXXX | XXX XX, XXXX |
XXXXXXXX XXX XXXX |
|
| XXX XX, XXXX |
XXXXXX XXX XXXX |
$X,XXX,XXX |
| XXXXXXXX XXXX | XXX XX, XXXX | $2,969,250 XXX XXXX |
| XXXXXXXX XXXXXX | XXX XX, XXXX | $3,325,000 XXX XXXX |
| XXXXXXXX XXXXXX | XXX XX, XXXX | $8,300 XXX XXXX |
| XXXXXXXX XXXXXX | XXX XX, XXXX | $9,000 XXX XXXX |
| XXXXXXXX XXXX | XXX XX, XXXX | $2,525,000 XXX XXXX |
| XXXXXXXX XXXXXX | XXX XX, XXXX | $2,650,000 XXX XXXX |
| XXXXXXXX XXXXXXXX | XXX XX, XXXX | XXX XXXX |
| XXXXXXXX XXXXXX | XXX XX, XXXX | $2,800,000 XXX XXXX |

St André Bessette Catholic School
Elementary: CatholicValley View Public School
Elementary: PublicRomeo Dallaire Public School
Elementary: PublicMichaëlle Jean Public School
Elementary: PublicSt Josephine Bakhita Catholic Elementary School
Elementary: Catholicda Vinci Public School Elementary Public School
Elementary: PublicÉSC Saint-Charles-Garnier
Secondary: CatholicArchbishop Denis O'Connor Catholic High School
Secondary: CatholicAll Saints Catholic Secondary School
Secondary: CatholicDonald A Wilson Secondary School
Secondary: PublicNotre Dame Catholic Secondary School
Secondary: CatholicJ Clarke Richardson Collegiate
Secondary: Public

