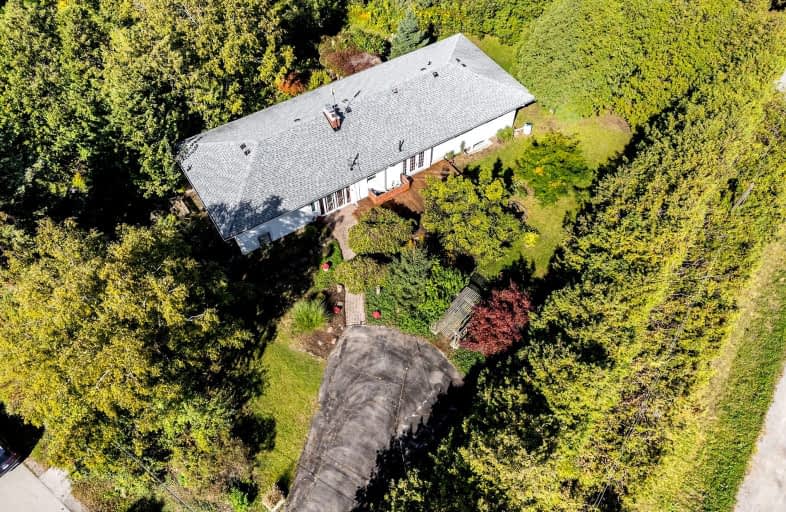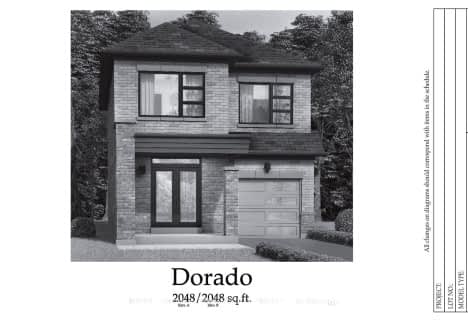Car-Dependent
- Almost all errands require a car.
No Nearby Transit
- Almost all errands require a car.
Somewhat Bikeable
- Most errands require a car.

St André Bessette Catholic School
Elementary: CatholicValley View Public School
Elementary: PublicVimy Ridge Public School
Elementary: PublicNottingham Public School
Elementary: PublicSt Josephine Bakhita Catholic Elementary School
Elementary: Catholicda Vinci Public School Elementary Public School
Elementary: PublicÉcole secondaire Ronald-Marion
Secondary: PublicArchbishop Denis O'Connor Catholic High School
Secondary: CatholicNotre Dame Catholic Secondary School
Secondary: CatholicPine Ridge Secondary School
Secondary: PublicJ Clarke Richardson Collegiate
Secondary: PublicPickering High School
Secondary: Public-
Sunnyridge Park
Stouffville ON 13.72km -
Rouge National Urban Park
Zoo Rd, Toronto ON M1B 5W8 14.58km -
Mint Leaf Park
Markham ON 14.85km
-
RBC Royal Bank
480 Taunton Rd E (Baldwin), Whitby ON L1N 5R5 8.87km -
CIBC
308 Taunton Rd E, Whitby ON L1R 0H4 9.65km -
BMO Bank of Montreal
1360 Kingston Rd (Hwy 2 & Glenanna Road), Pickering ON L1V 3B4 9.85km
- 3 bath
- 3 bed
- 2000 sqft
1907 Passionfruit Grove, Pickering, Ontario • L1Y 0B4 • Rural Pickering




