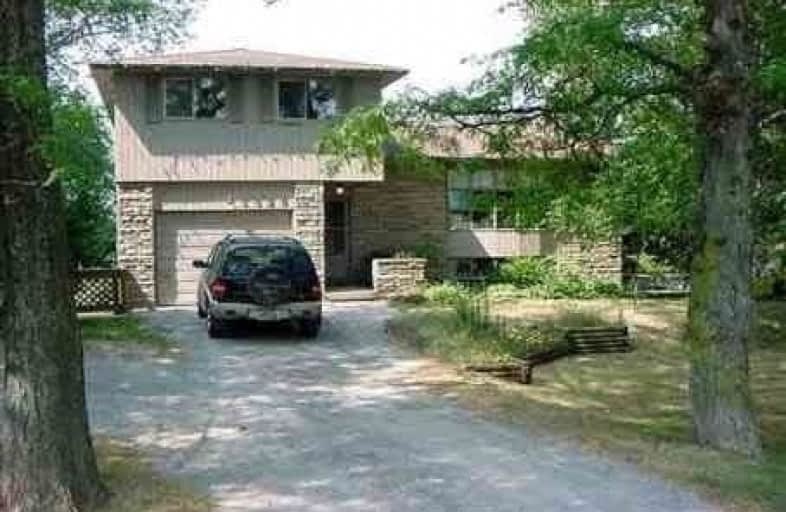Removed on Aug 17, 2018
Note: Property is not currently for sale or for rent.

-
Type: Detached
-
Style: Backsplit 4
-
Lot Size: 100 x 212 Feet
-
Age: No Data
-
Taxes: $5,770 per year
-
Days on Site: 32 Days
-
Added: Sep 07, 2019 (1 month on market)
-
Updated:
-
Last Checked: 3 months ago
-
MLS®#: E4192491
-
Listed By: Century 21 percy fulton ltd., brokerage
Superb Home Lot & Location In Quaint "Greenwood Village" Located Just South Of Hwy 7 & The 407. Conveniently Located Next To The School Where Children Are Bused. Private 1/2 Acre Treed Lot. Spacious Well Kept 4 Level Home With Main Floor Family Room With A Walk-Out To The Deck O/L The Backyard. 3 Bathrooms + Finished Walk-Out Basement With Wet-Bar & Pot Lights. Home Backs Onto Green Space For Additional Privacy....Enjoy Mother Nature At It's Best.
Extras
Many Updates Done Over The Past Several Years Including: Windows, Roof, Granite Counter-Tops, Gas Furnace. Include Fridge, Stove, B/I Dw, Washer & Dryer, Elf's, Window Coverings. Commuting Distance To The City & All The Amenities.
Property Details
Facts for 3620 Westney Road North, Pickering
Status
Days on Market: 32
Last Status: Terminated
Sold Date: Jun 16, 2025
Closed Date: Nov 30, -0001
Expiry Date: Nov 30, 2018
Unavailable Date: Aug 17, 2018
Input Date: Jul 16, 2018
Prior LSC: Listing with no contract changes
Property
Status: Sale
Property Type: Detached
Style: Backsplit 4
Area: Pickering
Community: Rural Pickering
Availability Date: 60 Days/Tba
Inside
Bedrooms: 3
Bathrooms: 3
Kitchens: 1
Rooms: 8
Den/Family Room: Yes
Air Conditioning: Central Air
Fireplace: Yes
Washrooms: 3
Building
Basement: Fin W/O
Heat Type: Forced Air
Heat Source: Gas
Exterior: Brick
Water Supply: Well
Special Designation: Unknown
Parking
Driveway: Pvt Double
Garage Spaces: 1
Garage Type: Built-In
Covered Parking Spaces: 3
Total Parking Spaces: 4
Fees
Tax Year: 2018
Tax Legal Description: Pt Lt 11 Con 6 Pickering As In D49848
Taxes: $5,770
Land
Cross Street: Westney Rd & Concess
Municipality District: Pickering
Fronting On: West
Pool: None
Sewer: Septic
Lot Depth: 212 Feet
Lot Frontage: 100 Feet
Lot Irregularities: Lot Size & Taxes Tbv
Rooms
Room details for 3620 Westney Road North, Pickering
| Type | Dimensions | Description |
|---|---|---|
| Living Main | 3.96 x 5.94 | Picture Window, Open Concept, Hardwood Floor |
| Dining Main | 3.07 x 4.08 | O/Looks Living, West View, Hardwood Floor |
| Kitchen Main | 3.50 x 4.06 | Country Kitchen, Granite Counter, Linoleum |
| Family Ground | 2.87 x 4.92 | W/O To Deck, Wood Stove, Hardwood Floor |
| Master Upper | 3.48 x 4.39 | 4 Pc Bath, Closet, Hardwood Floor |
| 2nd Br Upper | 2.74 x 4.39 | Window, Closet, Hardwood Floor |
| 3rd Br Upper | 2.69 x 3.66 | Window, Closet, Hardwood Floor |
| Rec Bsmt | 3.96 x 5.97 | 3 Pc Bath, Walk-Out, Pot Lights |
| XXXXXXXX | XXX XX, XXXX |
XXXXXXX XXX XXXX |
|
| XXX XX, XXXX |
XXXXXX XXX XXXX |
$XXX,XXX | |
| XXXXXXXX | XXX XX, XXXX |
XXXXXXX XXX XXXX |
|
| XXX XX, XXXX |
XXXXXX XXX XXXX |
$XXX,XXX | |
| XXXXXXXX | XXX XX, XXXX |
XXXXXXX XXX XXXX |
|
| XXX XX, XXXX |
XXXXXX XXX XXXX |
$XXX,XXX | |
| XXXXXXXX | XXX XX, XXXX |
XXXX XXX XXXX |
$XXX,XXX |
| XXX XX, XXXX |
XXXXXX XXX XXXX |
$XXX,XXX |
| XXXXXXXX XXXXXXX | XXX XX, XXXX | XXX XXXX |
| XXXXXXXX XXXXXX | XXX XX, XXXX | $798,000 XXX XXXX |
| XXXXXXXX XXXXXXX | XXX XX, XXXX | XXX XXXX |
| XXXXXXXX XXXXXX | XXX XX, XXXX | $898,000 XXX XXXX |
| XXXXXXXX XXXXXXX | XXX XX, XXXX | XXX XXXX |
| XXXXXXXX XXXXXX | XXX XX, XXXX | $898,000 XXX XXXX |
| XXXXXXXX XXXX | XXX XX, XXXX | $508,000 XXX XXXX |
| XXXXXXXX XXXXXX | XXX XX, XXXX | $499,000 XXX XXXX |

St André Bessette Catholic School
Elementary: CatholicValley View Public School
Elementary: PublicVimy Ridge Public School
Elementary: PublicNottingham Public School
Elementary: PublicSt Josephine Bakhita Catholic Elementary School
Elementary: Catholicda Vinci Public School Elementary Public School
Elementary: PublicÉcole secondaire Ronald-Marion
Secondary: PublicArchbishop Denis O'Connor Catholic High School
Secondary: CatholicNotre Dame Catholic Secondary School
Secondary: CatholicPine Ridge Secondary School
Secondary: PublicJ Clarke Richardson Collegiate
Secondary: PublicPickering High School
Secondary: Public

