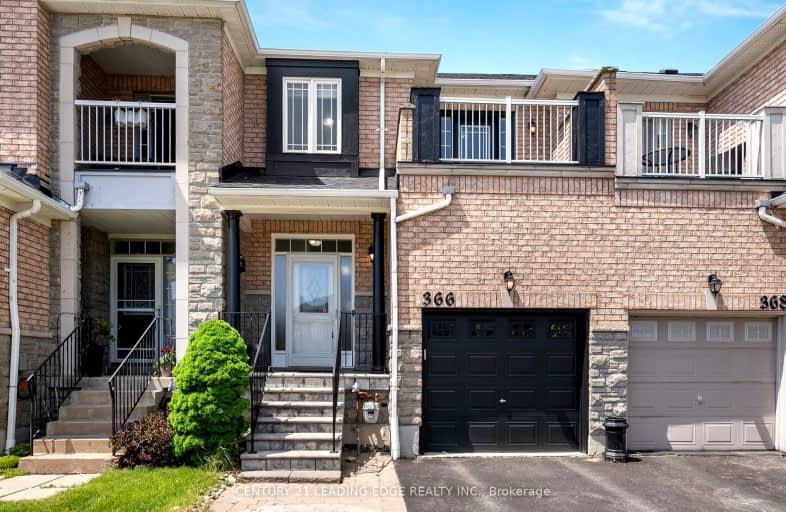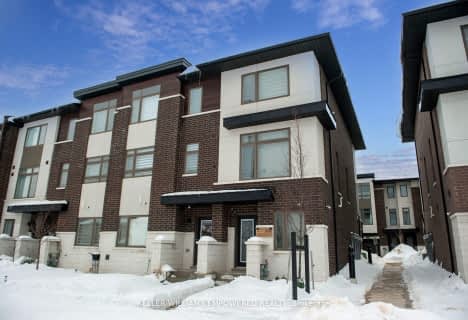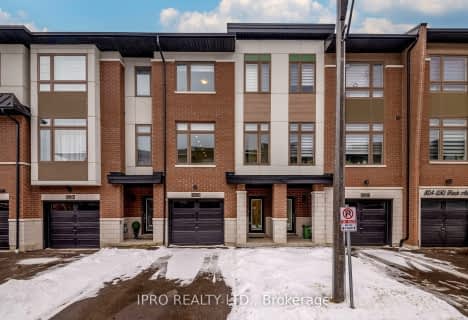Car-Dependent
- Most errands require a car.
32
/100
Some Transit
- Most errands require a car.
30
/100
Somewhat Bikeable
- Most errands require a car.
39
/100

St Monica Catholic School
Elementary: Catholic
0.80 km
Elizabeth B Phin Public School
Elementary: Public
0.95 km
Westcreek Public School
Elementary: Public
0.67 km
Altona Forest Public School
Elementary: Public
0.48 km
Highbush Public School
Elementary: Public
0.79 km
St Elizabeth Seton Catholic School
Elementary: Catholic
0.41 km
École secondaire Ronald-Marion
Secondary: Public
6.03 km
Sir Oliver Mowat Collegiate Institute
Secondary: Public
5.01 km
Pine Ridge Secondary School
Secondary: Public
4.34 km
St John Paul II Catholic Secondary School
Secondary: Catholic
6.39 km
Dunbarton High School
Secondary: Public
1.32 km
St Mary Catholic Secondary School
Secondary: Catholic
1.52 km
-
Adam's Park
2 Rozell Rd, Toronto ON 3.73km -
Port Union Village Common Park
105 Bridgend St, Toronto ON M9C 2Y2 5.3km -
Boxgrove Community Park
14th Ave. & Boxgrove By-Pass, Markham ON 8.67km
-
TD Bank Financial Group
4515 Kingston Rd (at Morningside Ave.), Scarborough ON M1E 2P1 7.22km -
CIBC
510 Copper Creek Dr (Donald Cousins Parkway), Markham ON L6B 0S1 8.28km -
TD Bank Financial Group
15 Westney Rd N (Kingston Rd), Ajax ON L1T 1P4 8.6km







