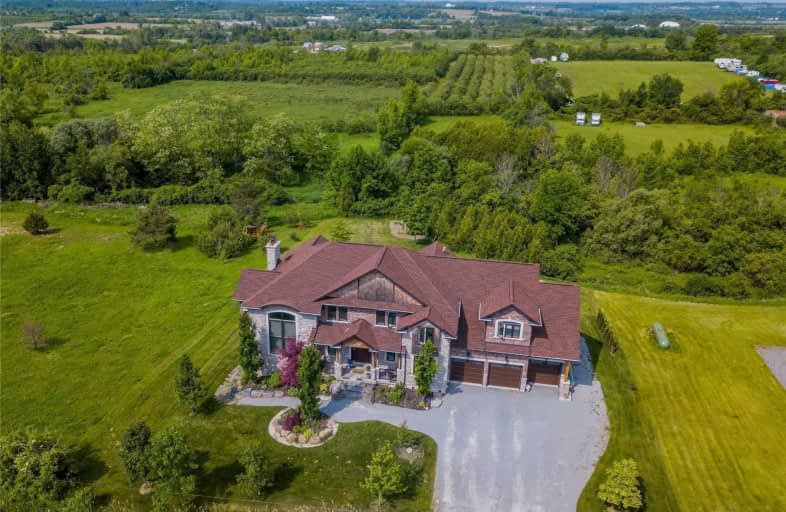Sold on Jul 19, 2021
Note: Property is not currently for sale or for rent.

-
Type: Detached
-
Style: 2-Storey
-
Lot Size: 127.95 x 254 Feet
-
Age: No Data
-
Taxes: $13,025 per year
-
Days on Site: 20 Days
-
Added: Jun 29, 2021 (2 weeks on market)
-
Updated:
-
Last Checked: 2 months ago
-
MLS®#: E5292082
-
Listed By: Re/max rouge river realty ltd., brokerage
Stunning Custom Build 6 Bdrm Executive Home Nestled On Over 1/2 Acre Backing Onto Conservation. Dream Kitchen With Porcelain Heated Flrs, Granite/Quartz Centre Island, Porcelain Backsplash & Walkout To Deck Overlooking Creek. Soaring 18' Ceiling In Fam/Din Rm Includes Flr To Ceiling Stone Fp. Spiral Staircase Leads 2nd Flr Balcony Overlooking Fam/Din Rm. 4 Br's W/Hickory Flrs & Walk In Closet
Extras
Huge Finished Bsmnt With Heated Flrs, Pot Lights & W/O To Yard Featuring Granite Boulders That Borders The Gardens, Triple Car Garage W/Heated Flrs/ Minutes From 407/412 , School Bus Route.
Property Details
Facts for 3850 Kinsale Road, Pickering
Status
Days on Market: 20
Last Status: Sold
Sold Date: Jul 19, 2021
Closed Date: Sep 20, 2021
Expiry Date: Oct 29, 2021
Sold Price: $2,050,000
Unavailable Date: Jul 19, 2021
Input Date: Jun 30, 2021
Property
Status: Sale
Property Type: Detached
Style: 2-Storey
Area: Pickering
Community: Rural Pickering
Availability Date: Tbd
Inside
Bedrooms: 4
Bedrooms Plus: 2
Bathrooms: 4
Kitchens: 1
Rooms: 9
Den/Family Room: Yes
Air Conditioning: Central Air
Fireplace: Yes
Laundry Level: Main
Central Vacuum: N
Washrooms: 4
Utilities
Electricity: Yes
Gas: No
Telephone: Yes
Building
Basement: Fin W/O
Heat Type: Forced Air
Heat Source: Propane
Exterior: Brick
Exterior: Stone
Elevator: N
UFFI: No
Energy Certificate: N
Green Verification Status: N
Water Supply Type: Drilled Well
Water Supply: Well
Special Designation: Unknown
Retirement: N
Parking
Driveway: Private
Garage Spaces: 3
Garage Type: Attached
Covered Parking Spaces: 10
Total Parking Spaces: 13
Fees
Tax Year: 2021
Tax Legal Description: Pt Lot 3 Con 6,Pt 10 On Pl 40R24653 City Of**
Taxes: $13,025
Highlights
Feature: Golf
Feature: Place Of Worship
Feature: School Bus Route
Land
Cross Street: Kinsale & Hwy 7
Municipality District: Pickering
Fronting On: West
Pool: None
Sewer: Septic
Lot Depth: 254 Feet
Lot Frontage: 127.95 Feet
Lot Irregularities: Irregular
Rooms
Room details for 3850 Kinsale Road, Pickering
| Type | Dimensions | Description |
|---|---|---|
| Kitchen Main | 5.99 x 5.89 | Porcelain Floor, Granite Counter, Centre Island |
| Dining Main | 5.86 x 5.53 | Hardwood Floor, Cathedral Ceiling, Spiral Stairs |
| Family Main | 5.86 x 6.71 | Hardwood Floor, Cathedral Ceiling, Floor/Ceil Fireplace |
| Office Main | 3.39 x 4.61 | Porcelain Floor, Crown Moulding, B/I Desk |
| Laundry Main | 4.40 x 4.30 | Porcelain Floor, French Doors, B/I Shelves |
| Master 2nd | 5.85 x 6.46 | Hardwood Floor, Ensuite Bath, W/I Closet |
| 2nd Br 2nd | 4.57 x 6.09 | Hardwood Floor, Window, W/I Closet |
| 3rd Br 2nd | 3.35 x 3.93 | Hardwood Floor, Window, W/I Closet |
| 4th Br 2nd | 4.11 x 4.45 | Hardwood Floor, Window, W/I Closet |
| Rec Lower | 11.59 x 12.09 | Laminate, W/O To Yard, Above Grade Window |
| Br Lower | 3.79 x 3.99 | Laminate, O/Looks Backyard, Above Grade Window |
| Br Lower | - |
| XXXXXXXX | XXX XX, XXXX |
XXXX XXX XXXX |
$X,XXX,XXX |
| XXX XX, XXXX |
XXXXXX XXX XXXX |
$X,XXX,XXX | |
| XXXXXXXX | XXX XX, XXXX |
XXXXXXX XXX XXXX |
|
| XXX XX, XXXX |
XXXXXX XXX XXXX |
$X,XXX,XXX | |
| XXXXXXXX | XXX XX, XXXX |
XXXXXXX XXX XXXX |
|
| XXX XX, XXXX |
XXXXXX XXX XXXX |
$X,XXX,XXX | |
| XXXXXXXX | XXX XX, XXXX |
XXXXXXX XXX XXXX |
|
| XXX XX, XXXX |
XXXXXX XXX XXXX |
$X,XXX,XXX | |
| XXXXXXXX | XXX XX, XXXX |
XXXXXXX XXX XXXX |
|
| XXX XX, XXXX |
XXXXXX XXX XXXX |
$X,XXX,XXX | |
| XXXXXXXX | XXX XX, XXXX |
XXXXXXXX XXX XXXX |
|
| XXX XX, XXXX |
XXXXXX XXX XXXX |
$X,XXX,XXX | |
| XXXXXXXX | XXX XX, XXXX |
XXXXXXX XXX XXXX |
|
| XXX XX, XXXX |
XXXXXX XXX XXXX |
$X,XXX,XXX |
| XXXXXXXX XXXX | XXX XX, XXXX | $2,050,000 XXX XXXX |
| XXXXXXXX XXXXXX | XXX XX, XXXX | $2,199,000 XXX XXXX |
| XXXXXXXX XXXXXXX | XXX XX, XXXX | XXX XXXX |
| XXXXXXXX XXXXXX | XXX XX, XXXX | $2,199,000 XXX XXXX |
| XXXXXXXX XXXXXXX | XXX XX, XXXX | XXX XXXX |
| XXXXXXXX XXXXXX | XXX XX, XXXX | $2,299,000 XXX XXXX |
| XXXXXXXX XXXXXXX | XXX XX, XXXX | XXX XXXX |
| XXXXXXXX XXXXXX | XXX XX, XXXX | $2,350,000 XXX XXXX |
| XXXXXXXX XXXXXXX | XXX XX, XXXX | XXX XXXX |
| XXXXXXXX XXXXXX | XXX XX, XXXX | $1,890,000 XXX XXXX |
| XXXXXXXX XXXXXXXX | XXX XX, XXXX | XXX XXXX |
| XXXXXXXX XXXXXX | XXX XX, XXXX | $1,980,000 XXX XXXX |
| XXXXXXXX XXXXXXX | XXX XX, XXXX | XXX XXXX |
| XXXXXXXX XXXXXX | XXX XX, XXXX | $2,260,000 XXX XXXX |

Valley View Public School
Elementary: PublicSt Bridget Catholic School
Elementary: CatholicRomeo Dallaire Public School
Elementary: PublicMichaëlle Jean Public School
Elementary: PublicSt Josephine Bakhita Catholic Elementary School
Elementary: Catholicda Vinci Public School Elementary Public School
Elementary: PublicÉSC Saint-Charles-Garnier
Secondary: CatholicBrooklin High School
Secondary: PublicAll Saints Catholic Secondary School
Secondary: CatholicDonald A Wilson Secondary School
Secondary: PublicNotre Dame Catholic Secondary School
Secondary: CatholicJ Clarke Richardson Collegiate
Secondary: Public

