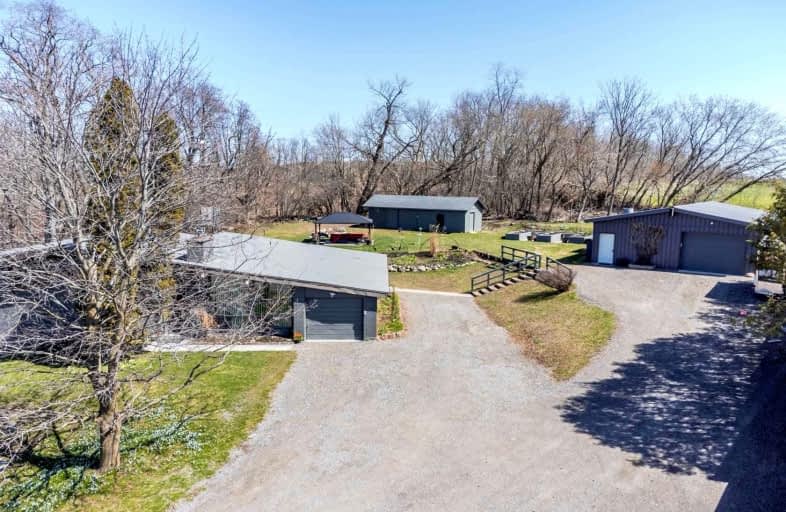Sold on Jun 03, 2022
Note: Property is not currently for sale or for rent.

-
Type: Detached
-
Style: Sidesplit 3
-
Lot Size: 155.65 x 250.56 Feet
-
Age: No Data
-
Taxes: $6,199 per year
-
Days on Site: 38 Days
-
Added: Apr 26, 2022 (1 month on market)
-
Updated:
-
Last Checked: 2 months ago
-
MLS®#: E5591660
-
Listed By: Right at home realty, brokerage
Att*1200 Sf Workshop** W/High Ceilings, Insulated W/In-Floor Heating New Boiler & Roll-Up Dr, Metal Siding & Roof On Workshop***Great Property For A Trades Person,**Lots Of Room For Trailer/Truck Parking ** Welcome To Serene Retreat On The Delightful Huge Private End Lot W/Spectacular Views, Pond Surrounded With Mature Trees, Perennial Gardens, Landscaped Yard, Raised Vegetable Gardens. 3+1 Br House, W/Vaulted Ceilings, Upgraded Kitchen W/S/S Aplc & Quartz Counter. Metal Roof On The House. Newer Large Garden Shed. Most Windows Updated. Desirable Country Like. Close To Hwy 407 & 7, Golf Courses, Shopping,Community Centre.
Extras
***Huge Lot Just Under An Acre. Might Be Able To Split To 2 Lots*** S/S Fridge, Stove, Dishwasher. Light Fixtures, Wood Stove , Garden Shed, Workshop.** Summer Pictures Included**
Property Details
Facts for 3975 Kinsale Road, Pickering
Status
Days on Market: 38
Last Status: Sold
Sold Date: Jun 03, 2022
Closed Date: Aug 29, 2022
Expiry Date: Oct 25, 2022
Sold Price: $1,605,000
Unavailable Date: Jun 03, 2022
Input Date: Apr 26, 2022
Property
Status: Sale
Property Type: Detached
Style: Sidesplit 3
Area: Pickering
Community: Rural Pickering
Availability Date: 30 - 60 Tba
Inside
Bedrooms: 3
Bedrooms Plus: 1
Bathrooms: 2
Kitchens: 1
Rooms: 7
Den/Family Room: No
Air Conditioning: None
Fireplace: Yes
Laundry Level: Main
Washrooms: 2
Building
Basement: Part Fin
Heat Type: Forced Air
Heat Source: Oil
Exterior: Brick
Water Supply Type: Dug Well
Water Supply: Well
Special Designation: Unknown
Other Structures: Garden Shed
Other Structures: Workshop
Parking
Driveway: Private
Garage Spaces: 1
Garage Type: Attached
Covered Parking Spaces: 10
Total Parking Spaces: 11
Fees
Tax Year: 2021
Tax Legal Description: Lts 1 & 2, Pl 644, ; City Of Pickering
Taxes: $6,199
Highlights
Feature: Clear View
Feature: Wooded/Treed
Land
Cross Street: Hwy 7 / Kinsale Rd
Municipality District: Pickering
Fronting On: West
Parcel Number: 263990041
Pool: None
Sewer: Septic
Lot Depth: 250.56 Feet
Lot Frontage: 155.65 Feet
Lot Irregularities: B 159.06 Fr 155.65 So
Acres: .50-1.99
Waterfront: None
Additional Media
- Virtual Tour: http://www.myvisuallistings.com/cvtnb/325517
Rooms
Room details for 3975 Kinsale Road, Pickering
| Type | Dimensions | Description |
|---|---|---|
| Living Main | 3.81 x 7.73 | Combined W/Dining, Hardwood Floor |
| Dining Main | 3.81 x 7.73 | Hardwood Floor, Combined W/Living |
| Kitchen Main | 2.98 x 6.82 | Updated, Quartz Counter, Stainless Steel Appl |
| Den Main | 2.25 x 2.98 | Laminate, W/O To Patio |
| Prim Bdrm Upper | 2.93 x 4.58 | Heated Floor, Double Closet, Whirlpool |
| 2nd Br Upper | 2.98 x 3.34 | Closet, Hardwood Floor, Window |
| 3rd Br Upper | 2.73 x 3.22 | Hardwood Floor, Closet, Window |
| Family Bsmt | 3.30 x 4.03 | Window |
| 4th Br Bsmt | 2.86 x 3.20 | Closet |
| XXXXXXXX | XXX XX, XXXX |
XXXX XXX XXXX |
$X,XXX,XXX |
| XXX XX, XXXX |
XXXXXX XXX XXXX |
$X,XXX,XXX |
| XXXXXXXX XXXX | XXX XX, XXXX | $1,605,000 XXX XXXX |
| XXXXXXXX XXXXXX | XXX XX, XXXX | $1,800,000 XXX XXXX |

Valley View Public School
Elementary: PublicSt Bridget Catholic School
Elementary: CatholicRomeo Dallaire Public School
Elementary: PublicMichaëlle Jean Public School
Elementary: PublicSt Josephine Bakhita Catholic Elementary School
Elementary: Catholicda Vinci Public School Elementary Public School
Elementary: PublicÉSC Saint-Charles-Garnier
Secondary: CatholicBrooklin High School
Secondary: PublicAll Saints Catholic Secondary School
Secondary: CatholicDonald A Wilson Secondary School
Secondary: PublicNotre Dame Catholic Secondary School
Secondary: CatholicJ Clarke Richardson Collegiate
Secondary: Public- 3 bath
- 3 bed
5 Shepherd Road, Whitby, Ontario • L1M 1G8 • Rural Whitby



