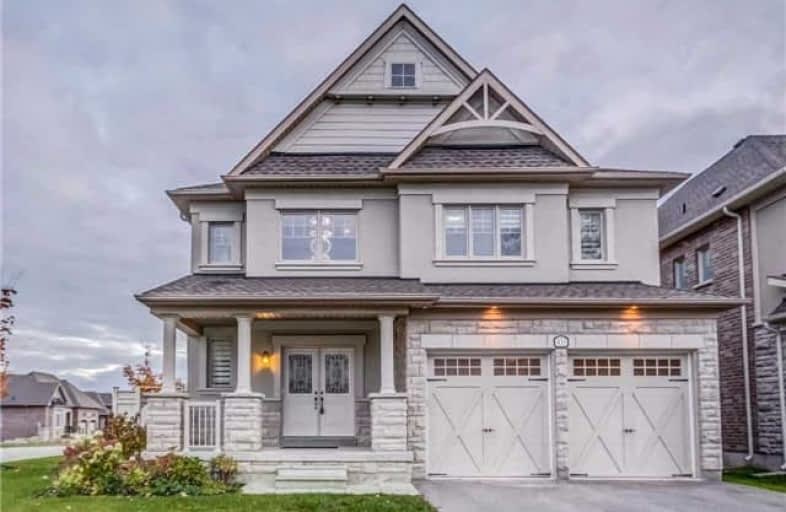Removed on Dec 25, 2017
Note: Property is not currently for sale or for rent.

-
Type: Detached
-
Style: 2-Storey
-
Size: 3000 sqft
-
Lease Term: 1 Year
-
Possession: Dec/Jan
-
All Inclusive: N
-
Lot Size: 0 x 0
-
Age: No Data
-
Days on Site: 20 Days
-
Added: Sep 07, 2019 (2 weeks on market)
-
Updated:
-
Last Checked: 3 months ago
-
MLS®#: E4001358
-
Listed By: Ici source real asset services inc., brokerage
Executive 3500 Sq Ft Home For Rent. 4 Spacious & Bright Bedrooms In This New Luxury Detached Corner House. Located In Prestigious South Rosebank. Walking Distance To Top Rated School, Rouge Beach In Toronto. Designer Chefs State Of The Art Kitchen With Quartz Counters (2017). Waffle Ceilings, Elegant Pot Lights And Modern Hardwood Floors Throughout. Freshly Painted. Stunning 20' High Ceilings, And A Wall Of Windows In Foyer. Second Flr Laundry.
Extras
Main Flr Office W/ French Doors. Pvt Backyard. Close To 401,Go. Short Commute To Downtown Toronto. $3000 Per Mth Plus Utilities. Flexible Lease Term. => More Info Available Click=> 'Go To Listing' Or 'Multimedia' On Mobile Device.
Property Details
Facts for 433 Staghorn Road, Pickering
Status
Days on Market: 20
Last Status: Terminated
Sold Date: Jun 20, 2025
Closed Date: Nov 30, -0001
Expiry Date: Mar 05, 2018
Unavailable Date: Dec 25, 2017
Input Date: Dec 05, 2017
Prior LSC: Listing with no contract changes
Property
Status: Lease
Property Type: Detached
Style: 2-Storey
Size (sq ft): 3000
Area: Pickering
Community: Rosebank
Availability Date: Dec/Jan
Inside
Bedrooms: 5
Bathrooms: 4
Kitchens: 1
Rooms: 10
Den/Family Room: Yes
Air Conditioning: Central Air
Fireplace: Yes
Laundry:
Washrooms: 4
Utilities
Utilities Included: N
Building
Basement: Unfinished
Heat Type: Forced Air
Heat Source: Gas
Exterior: Brick
Private Entrance: Y
Water Supply: Municipal
Special Designation: Unknown
Parking
Driveway: Available
Parking Included: Yes
Garage Spaces: 2
Garage Type: Attached
Covered Parking Spaces: 4
Total Parking Spaces: 4
Fees
Cable Included: No
Central A/C Included: No
Common Elements Included: No
Heating Included: No
Hydro Included: No
Water Included: No
Highlights
Feature: Waterfront
Land
Cross Street: Rougemount / Toyneva
Municipality District: Pickering
Fronting On: South
Pool: None
Sewer: Sewers
Waterfront: Indirect
| XXXXXXXX | XXX XX, XXXX |
XXXXXXX XXX XXXX |
|
| XXX XX, XXXX |
XXXXXX XXX XXXX |
$X,XXX,XXX | |
| XXXXXXXX | XXX XX, XXXX |
XXXXXXX XXX XXXX |
|
| XXX XX, XXXX |
XXXXXX XXX XXXX |
$X,XXX | |
| XXXXXXXX | XXX XX, XXXX |
XXXX XXX XXXX |
$X,XXX,XXX |
| XXX XX, XXXX |
XXXXXX XXX XXXX |
$X,XXX,XXX | |
| XXXXXXXX | XXX XX, XXXX |
XXXXXXX XXX XXXX |
|
| XXX XX, XXXX |
XXXXXX XXX XXXX |
$X,XXX,XXX | |
| XXXXXXXX | XXX XX, XXXX |
XXXXXXX XXX XXXX |
|
| XXX XX, XXXX |
XXXXXX XXX XXXX |
$X,XXX,XXX | |
| XXXXXXXX | XXX XX, XXXX |
XXXX XXX XXXX |
$X,XXX,XXX |
| XXX XX, XXXX |
XXXXXX XXX XXXX |
$X,XXX,XXX |
| XXXXXXXX XXXXXXX | XXX XX, XXXX | XXX XXXX |
| XXXXXXXX XXXXXX | XXX XX, XXXX | $1,149,000 XXX XXXX |
| XXXXXXXX XXXXXXX | XXX XX, XXXX | XXX XXXX |
| XXXXXXXX XXXXXX | XXX XX, XXXX | $3,000 XXX XXXX |
| XXXXXXXX XXXX | XXX XX, XXXX | $1,100,000 XXX XXXX |
| XXXXXXXX XXXXXX | XXX XX, XXXX | $1,149,000 XXX XXXX |
| XXXXXXXX XXXXXXX | XXX XX, XXXX | XXX XXXX |
| XXXXXXXX XXXXXX | XXX XX, XXXX | $1,199,000 XXX XXXX |
| XXXXXXXX XXXXXXX | XXX XX, XXXX | XXX XXXX |
| XXXXXXXX XXXXXX | XXX XX, XXXX | $1,280,000 XXX XXXX |
| XXXXXXXX XXXX | XXX XX, XXXX | $1,355,000 XXX XXXX |
| XXXXXXXX XXXXXX | XXX XX, XXXX | $1,380,000 XXX XXXX |

Rosebank Road Public School
Elementary: PublicFairport Beach Public School
Elementary: PublicWest Rouge Junior Public School
Elementary: PublicWilliam G Davis Junior Public School
Elementary: PublicElizabeth B Phin Public School
Elementary: PublicFr Fenelon Catholic School
Elementary: CatholicÉcole secondaire Ronald-Marion
Secondary: PublicWest Hill Collegiate Institute
Secondary: PublicSir Oliver Mowat Collegiate Institute
Secondary: PublicPine Ridge Secondary School
Secondary: PublicDunbarton High School
Secondary: PublicSt Mary Catholic Secondary School
Secondary: Catholic

