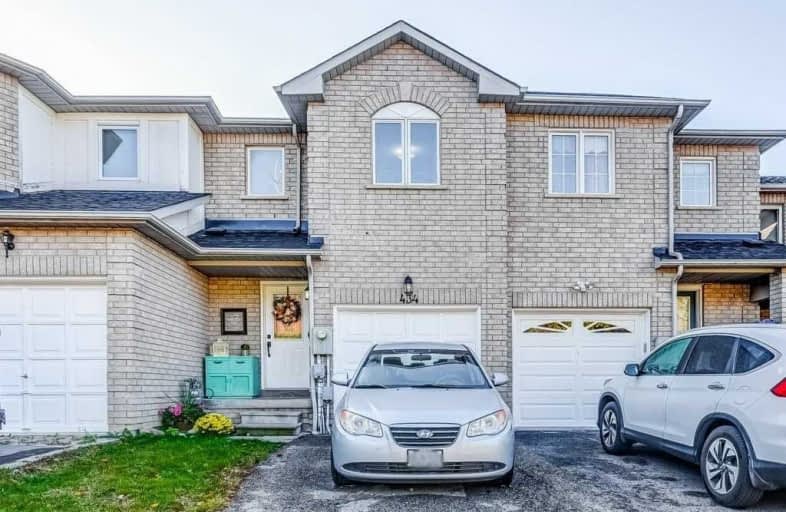Sold on Oct 29, 2020
Note: Property is not currently for sale or for rent.

-
Type: Att/Row/Twnhouse
-
Style: 2-Storey
-
Lot Size: 18.65 x 102.86 Feet
-
Age: No Data
-
Taxes: $4,299 per year
-
Days on Site: 13 Days
-
Added: Oct 16, 2020 (1 week on market)
-
Updated:
-
Last Checked: 3 months ago
-
MLS®#: E4956355
-
Listed By: Royal lepage your community realty, brokerage
Your Charming Home Awaits! The Carpet Free Main Floor Flows Nicely With Neutral Elegant Colours. The Spacious Kitchen With Granite Counters And Stainless Appliances Opens To The Living/Dining Area With Views Onto The Very Private And Rarely Found Yard Oasis! Upstairs Boasts A Master Bedroom With Private Ensuite Bathroom, As Well As 2 More Bright Bedrooms And 4Pc Bathroom. Extra Long Driveway Too!
Extras
All Elfs, Stainless Steel Fridge, Range & Dishwasher. Washer & Dryer, Large Freezer & Fridge In Lower Level, California Shutters In Living Room. Nest Doorbell Camera & Thermostat, Hwt Is Owned.
Property Details
Facts for 434 Sparrow Circle, Pickering
Status
Days on Market: 13
Last Status: Sold
Sold Date: Oct 29, 2020
Closed Date: Jan 19, 2021
Expiry Date: Jan 05, 2021
Sold Price: $640,000
Unavailable Date: Oct 29, 2020
Input Date: Oct 16, 2020
Property
Status: Sale
Property Type: Att/Row/Twnhouse
Style: 2-Storey
Area: Pickering
Community: Highbush
Availability Date: 60/90 Days
Inside
Bedrooms: 3
Bathrooms: 3
Kitchens: 1
Rooms: 6
Den/Family Room: No
Air Conditioning: Central Air
Fireplace: No
Laundry Level: Lower
Washrooms: 3
Utilities
Electricity: Yes
Gas: Yes
Cable: Yes
Telephone: Yes
Building
Basement: Finished
Heat Type: Forced Air
Heat Source: Gas
Exterior: Alum Siding
Exterior: Brick
Water Supply: Municipal
Special Designation: Unknown
Parking
Driveway: Private
Garage Spaces: 1
Garage Type: Built-In
Covered Parking Spaces: 3
Total Parking Spaces: 4
Fees
Tax Year: 2020
Tax Legal Description: Pt Blk 13, Pl 40M-1981, Pts 3, 4, 5 & 6 40R19943
Taxes: $4,299
Highlights
Feature: Clear View
Feature: Cul De Sac
Feature: Fenced Yard
Feature: Grnbelt/Conserv
Feature: Park
Feature: Public Transit
Land
Cross Street: Sparrow/Altona
Municipality District: Pickering
Fronting On: South
Pool: None
Sewer: Sewers
Lot Depth: 102.86 Feet
Lot Frontage: 18.65 Feet
Acres: < .50
Additional Media
- Virtual Tour: https://unbranded.youriguide.com/434_sparrow_circle_pickering_on
Rooms
Room details for 434 Sparrow Circle, Pickering
| Type | Dimensions | Description |
|---|---|---|
| Living Main | 3.54 x 2.14 | Hardwood Floor, Combined W/Dining, W/O To Yard |
| Dining Main | 2.66 x 3.09 | Hardwood Floor, Combined W/Living |
| Kitchen Main | 3.06 x 2.91 | Hardwood Floor, Granite Counter, Open Concept |
| Foyer Main | - | Tile Floor |
| Powder Rm Main | - | Tile Floor |
| Master 2nd | 3.58 x 4.50 | Broadloom, Large Closet, 3 Pc Ensuite |
| Bathroom 2nd | - | Laminate, 3 Pc Bath |
| 2nd Br 2nd | 4.33 x 2.76 | Broadloom, Double Closet, Large Window |
| 3rd Br 2nd | 3.12 x 2.84 | Broadloom, Double Closet |
| Bathroom 2nd | - | Laminate, 4 Pc Bath |
| Media/Ent Lower | 5.68 x 2.97 | Laminate |
| Laundry Lower | - | Laminate |
| XXXXXXXX | XXX XX, XXXX |
XXXX XXX XXXX |
$XXX,XXX |
| XXX XX, XXXX |
XXXXXX XXX XXXX |
$XXX,XXX | |
| XXXXXXXX | XXX XX, XXXX |
XXXXXXX XXX XXXX |
|
| XXX XX, XXXX |
XXXXXX XXX XXXX |
$XXX,XXX | |
| XXXXXXXX | XXX XX, XXXX |
XXXX XXX XXXX |
$XXX,XXX |
| XXX XX, XXXX |
XXXXXX XXX XXXX |
$XXX,XXX |
| XXXXXXXX XXXX | XXX XX, XXXX | $640,000 XXX XXXX |
| XXXXXXXX XXXXXX | XXX XX, XXXX | $668,000 XXX XXXX |
| XXXXXXXX XXXXXXX | XXX XX, XXXX | XXX XXXX |
| XXXXXXXX XXXXXX | XXX XX, XXXX | $598,000 XXX XXXX |
| XXXXXXXX XXXX | XXX XX, XXXX | $613,500 XXX XXXX |
| XXXXXXXX XXXXXX | XXX XX, XXXX | $499,000 XXX XXXX |

St Monica Catholic School
Elementary: CatholicElizabeth B Phin Public School
Elementary: PublicWestcreek Public School
Elementary: PublicAltona Forest Public School
Elementary: PublicHighbush Public School
Elementary: PublicSt Elizabeth Seton Catholic School
Elementary: CatholicÉcole secondaire Ronald-Marion
Secondary: PublicSir Oliver Mowat Collegiate Institute
Secondary: PublicPine Ridge Secondary School
Secondary: PublicSt John Paul II Catholic Secondary School
Secondary: CatholicDunbarton High School
Secondary: PublicSt Mary Catholic Secondary School
Secondary: Catholic- 3 bath
- 3 bed
- 1100 sqft
347 Braymore Boulevard, Toronto, Ontario • M1B 2W6 • Rouge E11
- 3 bath
- 3 bed
- 1100 sqft
38-530 Kingston Road, Pickering, Ontario • L1V 0C3 • Woodlands




