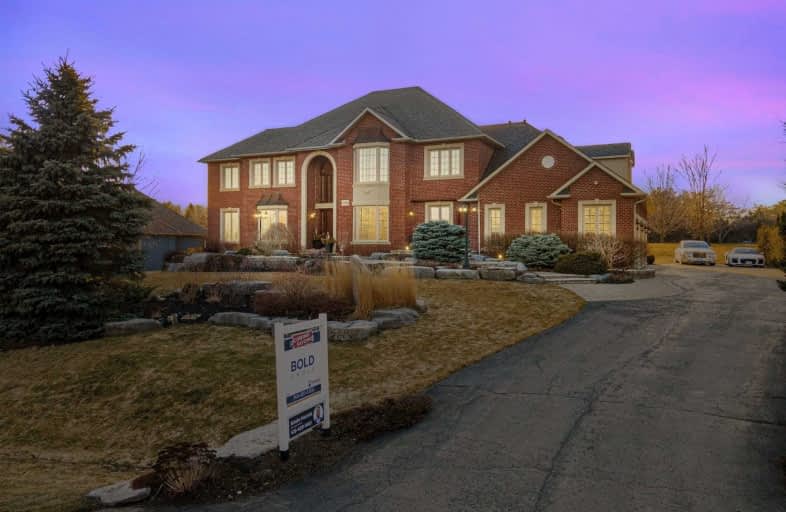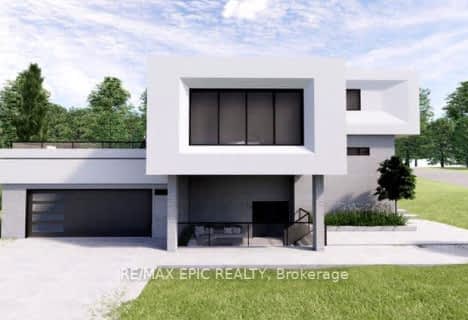Sold on May 28, 2021
Note: Property is not currently for sale or for rent.

-
Type: Detached
-
Style: 2-Storey
-
Size: 5000 sqft
-
Lot Size: 133.63 x 253.9 Feet
-
Age: No Data
-
Taxes: $15,845 per year
-
Days on Site: 25 Days
-
Added: May 03, 2021 (3 weeks on market)
-
Updated:
-
Last Checked: 2 months ago
-
MLS®#: E5220863
-
Listed By: Re/max hallmark first group realty ltd., brokerage
Absolutely Breathtaking Custom Executive Home! Approx 9000Sqft Of Total Living Space. Heated Floors Throughout. Heated 3 Car Garage With Self Contained Office/Br Above. 20 Ft Coffered Ceiling In Great Rm W/ Maple Staircase, Iron Railings,Madawaska Solid Wood Doors,Jatoba Engineered H/W, Kitchen W/ 18X36" Travertine Slab Flrs, High End Dacor/Miele Appliances.10Ft Ceilings In Bsmnt, W/ B/I Surround Sound, Custom Bar, 2Sep Entrances. Roughed In For In Law Suite
Extras
Intercom System, Italian Imported Handles On All Doors, Lutron Lighting System, Executive Office W/ Cherry Cabinetry. Plaster Crown Moulding. 4 Napoleon Fireplaces. Must See!! See Attachment For Full Feature Sheet, Inclusions & Exclusions.
Property Details
Facts for 4706 Carpenter Court, Pickering
Status
Days on Market: 25
Last Status: Sold
Sold Date: May 28, 2021
Closed Date: Aug 20, 2021
Expiry Date: Aug 03, 2021
Sold Price: $2,900,000
Unavailable Date: May 28, 2021
Input Date: May 04, 2021
Property
Status: Sale
Property Type: Detached
Style: 2-Storey
Size (sq ft): 5000
Area: Pickering
Community: Rural Pickering
Availability Date: Tba
Inside
Bedrooms: 5
Bathrooms: 8
Kitchens: 1
Rooms: 13
Den/Family Room: Yes
Air Conditioning: Central Air
Fireplace: Yes
Laundry Level: Main
Central Vacuum: Y
Washrooms: 8
Building
Basement: Finished
Basement 2: Sep Entrance
Heat Type: Radiant
Heat Source: Gas
Exterior: Brick
Water Supply: Well
Special Designation: Unknown
Parking
Driveway: Private
Garage Spaces: 3
Garage Type: Attached
Covered Parking Spaces: 10
Total Parking Spaces: 13
Fees
Tax Year: 2021
Tax Legal Description: Lot 3, Plan 40M2143, Pickering, Regional Municipal
Taxes: $15,845
Highlights
Feature: Ravine
Feature: School
Land
Cross Street: Old Brock Road & Aco
Municipality District: Pickering
Fronting On: West
Parcel Number: 263880119
Pool: None
Sewer: Septic
Lot Depth: 253.9 Feet
Lot Frontage: 133.63 Feet
Acres: .50-1.99
Alternative Power: Generator-Wired
Additional Media
- Virtual Tour: http://www.4706carpenterct.com/
Rooms
Room details for 4706 Carpenter Court, Pickering
| Type | Dimensions | Description |
|---|---|---|
| Great Rm Main | 6.80 x 5.94 | Gas Fireplace, Pot Lights, Built-In Speakers |
| Office Main | 3.91 x 3.70 | Built-In Speakers, Pot Lights, Intercom |
| Dining Main | 5.63 x 3.91 | Built-In Speakers, Crown Moulding, Pot Lights |
| Kitchen Main | 4.87 x 9.44 | Gas Fireplace, Built-In Speakers, B/I Appliances |
| Media/Ent Main | 5.48 x 4.29 | Pot Lights, Crown Moulding, Built-In Speakers |
| 5th Br Main | 3.60 x 3.50 | 3 Pc Ensuite, Closet, Intercom |
| Master Upper | 5.94 x 4.87 | 5 Pc Ensuite, Fireplace, Juliette Balcony |
| 2nd Br Upper | 3.65 x 5.63 | 3 Pc Ensuite, W/I Closet, Pot Lights |
| 3rd Br Upper | 5.56 x 4.36 | 2 Pc Ensuite, Juliette Balcony, W/I Closet |
| 4th Br Upper | 4.41 x 4.41 | 3 Pc Ensuite, W/I Closet, Pot Lights |
| Media/Ent Bsmt | 16.63 x 14.32 | B/I Bar, Gas Fireplace, Built-In Speakers |
| Exercise Bsmt | 3.55 x 8.99 | Sauna, Separate Shower, Built-In Speakers |
| XXXXXXXX | XXX XX, XXXX |
XXXX XXX XXXX |
$X,XXX,XXX |
| XXX XX, XXXX |
XXXXXX XXX XXXX |
$X,XXX,XXX | |
| XXXXXXXX | XXX XX, XXXX |
XXXXXXX XXX XXXX |
|
| XXX XX, XXXX |
XXXXXX XXX XXXX |
$X,XXX,XXX |
| XXXXXXXX XXXX | XXX XX, XXXX | $2,900,000 XXX XXXX |
| XXXXXXXX XXXXXX | XXX XX, XXXX | $2,999,999 XXX XXXX |
| XXXXXXXX XXXXXXX | XXX XX, XXXX | XXX XXXX |
| XXXXXXXX XXXXXX | XXX XX, XXXX | $3,200,000 XXX XXXX |

Barbara Reid Elementary Public School
Elementary: PublicClaremont Public School
Elementary: PublicGoodwood Public School
Elementary: PublicValley View Public School
Elementary: PublicSummitview Public School
Elementary: PublicWendat Village Public School
Elementary: PublicÉSC Pape-François
Secondary: CatholicBill Hogarth Secondary School
Secondary: PublicÉcole secondaire Ronald-Marion
Secondary: PublicStouffville District Secondary School
Secondary: PublicPine Ridge Secondary School
Secondary: PublicSt Mary Catholic Secondary School
Secondary: Catholic- 6 bath
- 7 bed
- 5000 sqft
1778 Central Street, Pickering, Ontario • L1Y 1B4 • Rural Pickering
- 5 bath
- 5 bed
- 2500 sqft
5023 Franklin Street, Pickering, Ontario • L1Y 1B4 • Rural Pickering




