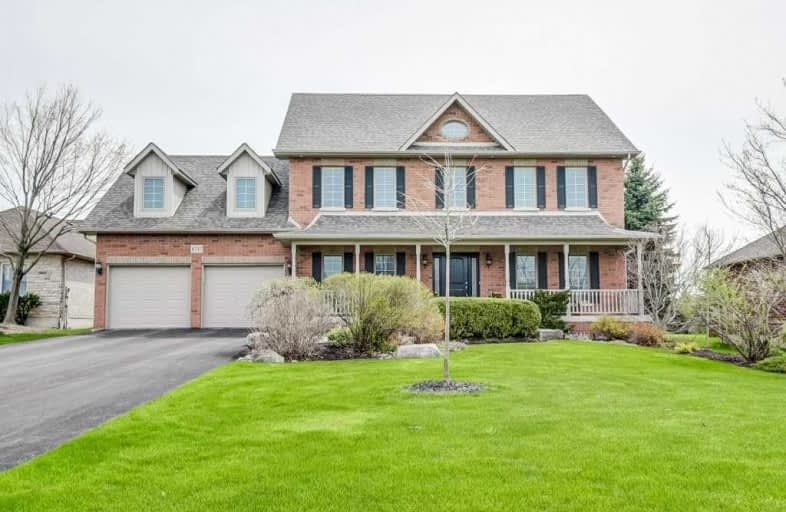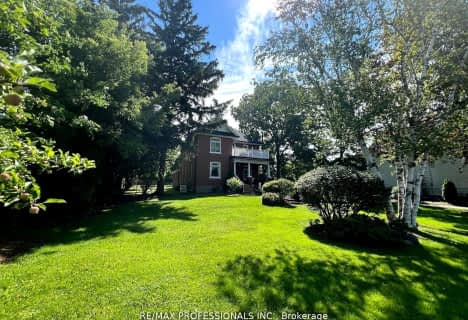Sold on Sep 01, 2019
Note: Property is not currently for sale or for rent.

-
Type: Detached
-
Style: 2-Storey
-
Size: 3000 sqft
-
Lot Size: 80.38 x 526.84 Feet
-
Age: No Data
-
Taxes: $10,025 per year
-
Days on Site: 107 Days
-
Added: Sep 10, 2019 (3 months on market)
-
Updated:
-
Last Checked: 3 months ago
-
MLS®#: E4454131
-
Listed By: Royal lepage connect realty, brokerage
Look No Further!!! An Absolute Stunner!! Located On A Professionally One Acre Landscaped Lot On A Quiet Court In Claremont! This 3200 Sq Ft (Approx) Home Features Main Floor Master Bedroom With Ensuite Bath, Gorgeous Gourmet Kitchen With Quartz, Pot Lights, W/I Pantry And S/S Jennair Appliances. Open Concept Great Room With 25' Cathedral Ceilings Overlooking Property. Finished Basement With Rec Room And Games Room. This Home Is Perfect For Entertaining!!
Extras
Include: S/S Fridge, Gas Stove, B/I Oven, B/I Microwave, Two D/W's, B/I Bar Fridge, Washer, Natural Gas Dryer, Inground Sprinklers, All Electric Light Fixtures, All Ceiling Fans, All Window Coverings And Blinds, Nest Thermostat
Property Details
Facts for 4717 Carpenter Court, Pickering
Status
Days on Market: 107
Last Status: Sold
Sold Date: Sep 01, 2019
Closed Date: Dec 12, 2019
Expiry Date: Sep 27, 2019
Sold Price: $1,333,000
Unavailable Date: Sep 01, 2019
Input Date: May 17, 2019
Property
Status: Sale
Property Type: Detached
Style: 2-Storey
Size (sq ft): 3000
Area: Pickering
Community: Rural Pickering
Availability Date: 60/90/Tba
Inside
Bedrooms: 4
Bathrooms: 4
Kitchens: 1
Rooms: 9
Den/Family Room: Yes
Air Conditioning: Central Air
Fireplace: Yes
Laundry Level: Main
Central Vacuum: Y
Washrooms: 4
Building
Basement: Finished
Heat Type: Forced Air
Heat Source: Gas
Exterior: Brick
Water Supply Type: Drilled Well
Water Supply: Well
Special Designation: Unknown
Parking
Driveway: Private
Garage Spaces: 2
Garage Type: Attached
Covered Parking Spaces: 10
Total Parking Spaces: 12
Fees
Tax Year: 2018
Tax Legal Description: Lot 12, Plan 40M2143 City Of Pickering
Taxes: $10,025
Land
Cross Street: Old Brock And Acorn
Municipality District: Pickering
Fronting On: East
Pool: None
Sewer: Septic
Lot Depth: 526.84 Feet
Lot Frontage: 80.38 Feet
Additional Media
- Virtual Tour: https://unbranded.youriguide.com/4717_carpenter_ct_pickering_on
Rooms
Room details for 4717 Carpenter Court, Pickering
| Type | Dimensions | Description |
|---|---|---|
| Living Main | 3.93 x 3.63 | Hardwood Floor, Crown Moulding |
| Dining Main | 3.93 x 3.68 | Hardwood Floor, Crown Moulding |
| Kitchen Main | 4.95 x 3.20 | Open Concept, Granite Counter, Hardwood Floor |
| Breakfast Main | 4.94 x 3.59 | Combined W/Kitchen, W/O To Patio, Hardwood Floor |
| Great Rm Main | 6.44 x 6.76 | Cathedral Ceiling, Gas Fireplace, Hardwood Floor |
| Master Main | 6.22 x 5.16 | 5 Pc Ensuite, W/I Closet, W/O To Deck |
| 2nd Br 2nd | 3.96 x 4.92 | Broadloom, Wainscoting, Double Closet |
| 3rd Br 2nd | 5.65 x 3.69 | Broadloom, Ceiling Fan, Double Closet |
| 4th Br 2nd | 4.86 x 3.69 | Broadloom, Ceiling Fan, Double Closet |
| Rec Lower | 11.57 x 6.67 | Broadloom, Window |
| Games Lower | 5.99 x 8.75 | Laminate |
| XXXXXXXX | XXX XX, XXXX |
XXXX XXX XXXX |
$X,XXX,XXX |
| XXX XX, XXXX |
XXXXXX XXX XXXX |
$X,XXX,XXX |
| XXXXXXXX XXXX | XXX XX, XXXX | $1,333,000 XXX XXXX |
| XXXXXXXX XXXXXX | XXX XX, XXXX | $1,350,000 XXX XXXX |

Barbara Reid Elementary Public School
Elementary: PublicClaremont Public School
Elementary: PublicGoodwood Public School
Elementary: PublicValley View Public School
Elementary: PublicSummitview Public School
Elementary: PublicWendat Village Public School
Elementary: PublicÉSC Pape-François
Secondary: CatholicBill Hogarth Secondary School
Secondary: PublicÉcole secondaire Ronald-Marion
Secondary: PublicStouffville District Secondary School
Secondary: PublicPine Ridge Secondary School
Secondary: PublicSt Mary Catholic Secondary School
Secondary: Catholic- 2 bath
- 4 bed
- 2000 sqft
5057 Old Brock Road, Pickering, Ontario • L1Y 1B3 • Rural Pickering



