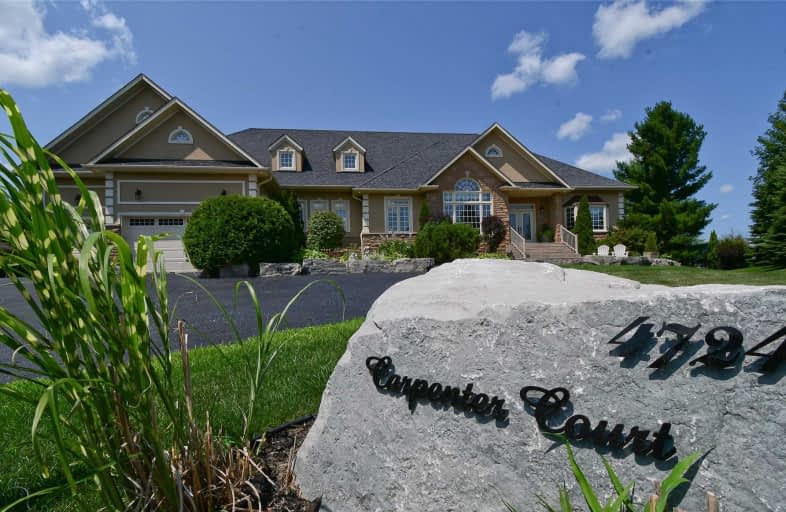Sold on Oct 07, 2019
Note: Property is not currently for sale or for rent.

-
Type: Detached
-
Style: Bungaloft
-
Size: 5000 sqft
-
Lot Size: 74.51 x 260.2 Feet
-
Age: 6-15 years
-
Taxes: $18,250 per year
-
Days on Site: 69 Days
-
Added: Nov 12, 2019 (2 months on market)
-
Updated:
-
Last Checked: 3 months ago
-
MLS®#: E4532182
-
Listed By: Sutton group-heritage realty inc., brokerage
Custom Built Estate Bungaloft . Perfectly Suited For 2 Or Multi Generational Families W Sep Entrances.Finest Upgrades Thru-Out, Gourmet Kit. With B/I Appl., Brfst. Bar Granite Countrs , Formal Din Rm, Sunken Liv Rm. , 8 B.R, 7 W.R Master Suite W/7Pce Bath.Theater Rm, 2nd Kitchen On Main Level W/ Open Concept Large Family Eat In Open To Grand Room. Prof.Fin W/O Bsmt To Muskoka Like Back Yard Retreat With Salt Water Pond Pool Backing To Ravine.
Extras
2 Gb& E ,C/Air And , B/I Fridge, Gas Stove, S/S Wall Oven, S/S B/I M/W, B/I D/W, Washer/Dryer, All Elf's, Blinds /Drapes/ Rods, Theatre System And Seating ( Exc. Movie Props ) Salt Water Pond Pool & Eq ..
Property Details
Facts for 4724 Carpenter Court, Pickering
Status
Days on Market: 69
Last Status: Sold
Sold Date: Oct 07, 2019
Closed Date: Jan 08, 2020
Expiry Date: Nov 30, 2019
Sold Price: $1,937,500
Unavailable Date: Oct 07, 2019
Input Date: Jul 30, 2019
Prior LSC: Sold
Property
Status: Sale
Property Type: Detached
Style: Bungaloft
Size (sq ft): 5000
Age: 6-15
Area: Pickering
Community: Rural Pickering
Availability Date: 90 Tba
Inside
Bedrooms: 6
Bedrooms Plus: 2
Bathrooms: 7
Kitchens: 1
Kitchens Plus: 1
Rooms: 14
Den/Family Room: Yes
Air Conditioning: Central Air
Fireplace: Yes
Laundry Level: Main
Central Vacuum: Y
Washrooms: 7
Utilities
Electricity: Yes
Gas: Yes
Cable: Yes
Telephone: Yes
Building
Basement: Fin W/O
Basement 2: Sep Entrance
Heat Type: Forced Air
Heat Source: Gas
Exterior: Stone
Exterior: Stucco/Plaster
Elevator: N
UFFI: No
Water Supply Type: Drilled Well
Water Supply: Well
Special Designation: Unknown
Retirement: N
Parking
Driveway: Private
Garage Spaces: 4
Garage Type: Attached
Covered Parking Spaces: 12
Total Parking Spaces: 12
Fees
Tax Year: 2019
Tax Legal Description: Plan 40M 2143, Lot 8
Taxes: $18,250
Highlights
Feature: Clear View
Feature: Cul De Sac
Feature: Grnbelt/Conserv
Feature: Level
Feature: Rec Centre
Feature: School
Land
Cross Street: Old Brock & Acorn La
Municipality District: Pickering
Fronting On: West
Pool: Inground
Sewer: Septic
Lot Depth: 260.2 Feet
Lot Frontage: 74.51 Feet
Lot Irregularities: Pie Lot .826 Acre R24
Acres: .50-1.99
Zoning: Residential
Additional Media
- Virtual Tour: http://www.openhouse24.ca/vt/2476-4724-carpenter-court-luxury-home-for-sale
Rooms
Room details for 4724 Carpenter Court, Pickering
| Type | Dimensions | Description |
|---|---|---|
| Living Main | 4.95 x 6.45 | Cathedral Ceiling, Gas Fireplace, Hardwood Floor |
| Dining Main | 4.95 x 5.90 | Formal Rm, Cathedral Ceiling, Hardwood Floor |
| Kitchen Main | 4.60 x 5.45 | Centre Island, Granite Counter, B/I Appliances |
| Breakfast Main | 3.40 x 4.10 | Eat-In Kitchen, W/O To Sundeck, O/Looks Pool |
| Master Main | 4.20 x 6.70 | 7 Pc Bath, W/I Closet, Fireplace |
| 2nd Br Main | 3.45 x 3.50 | Semi Ensuite, Double Closet, Hardwood Floor |
| 3rd Br Main | 3.35 x 4.55 | Semi Ensuite, Double Closet, Hardwood Floor |
| 4th Br Main | 3.40 x 4.20 | 4 Pc Ensuite, Double Closet, Hardwood Floor |
| Great Rm Main | 6.02 x 12.09 | Combined W/Kitchen, W/O To Balcony, Side Door |
| 5th Br 2nd | 6.60 x 6.95 | 4 Pc Bath, Cathedral Ceiling, Hardwood Floor |
| Loft 2nd | 5.60 x 8.53 | Open Concept, Fireplace, Hardwood Floor |
| Media/Ent 2nd | 5.75 x 6.40 | Broadloom |
| XXXXXXXX | XXX XX, XXXX |
XXXX XXX XXXX |
$X,XXX,XXX |
| XXX XX, XXXX |
XXXXXX XXX XXXX |
$X,XXX,XXX | |
| XXXXXXXX | XXX XX, XXXX |
XXXXXXXX XXX XXXX |
|
| XXX XX, XXXX |
XXXXXX XXX XXXX |
$X,XXX,XXX | |
| XXXXXXXX | XXX XX, XXXX |
XXXXXXXX XXX XXXX |
|
| XXX XX, XXXX |
XXXXXX XXX XXXX |
$X,XXX,XXX | |
| XXXXXXXX | XXX XX, XXXX |
XXXXXXX XXX XXXX |
|
| XXX XX, XXXX |
XXXXXX XXX XXXX |
$X,XXX,XXX | |
| XXXXXXXX | XXX XX, XXXX |
XXXXXXX XXX XXXX |
|
| XXX XX, XXXX |
XXXXXX XXX XXXX |
$X,XXX,XXX |
| XXXXXXXX XXXX | XXX XX, XXXX | $1,937,500 XXX XXXX |
| XXXXXXXX XXXXXX | XXX XX, XXXX | $1,997,800 XXX XXXX |
| XXXXXXXX XXXXXXXX | XXX XX, XXXX | XXX XXXX |
| XXXXXXXX XXXXXX | XXX XX, XXXX | $2,650,000 XXX XXXX |
| XXXXXXXX XXXXXXXX | XXX XX, XXXX | XXX XXXX |
| XXXXXXXX XXXXXX | XXX XX, XXXX | $2,887,800 XXX XXXX |
| XXXXXXXX XXXXXXX | XXX XX, XXXX | XXX XXXX |
| XXXXXXXX XXXXXX | XXX XX, XXXX | $2,987,800 XXX XXXX |
| XXXXXXXX XXXXXXX | XXX XX, XXXX | XXX XXXX |
| XXXXXXXX XXXXXX | XXX XX, XXXX | $3,187,800 XXX XXXX |

Barbara Reid Elementary Public School
Elementary: PublicClaremont Public School
Elementary: PublicGoodwood Public School
Elementary: PublicValley View Public School
Elementary: PublicSummitview Public School
Elementary: PublicWendat Village Public School
Elementary: PublicÉSC Pape-François
Secondary: CatholicBill Hogarth Secondary School
Secondary: PublicÉcole secondaire Ronald-Marion
Secondary: PublicStouffville District Secondary School
Secondary: PublicPine Ridge Secondary School
Secondary: PublicSt Mary Catholic Secondary School
Secondary: Catholic

