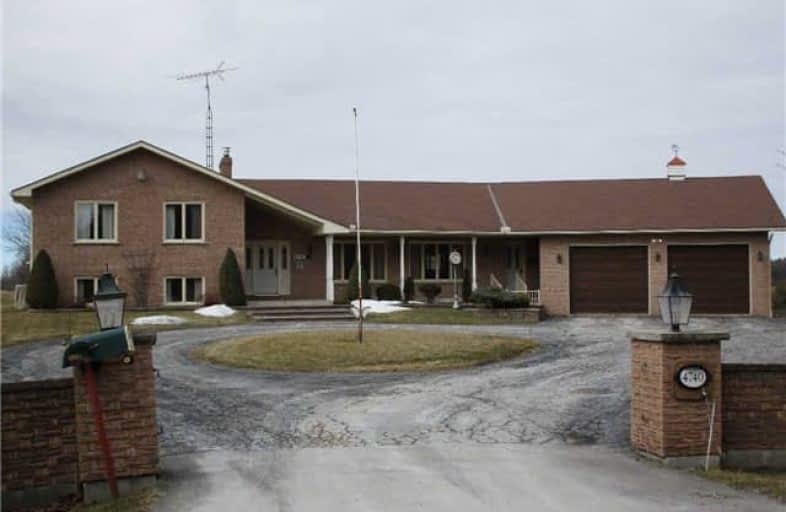Sold on Apr 06, 2018
Note: Property is not currently for sale or for rent.

-
Type: Detached
-
Style: Sidesplit 4
-
Lot Size: 329.99 x 200 Feet
-
Age: 16-30 years
-
Taxes: $9,424 per year
-
Days on Site: 49 Days
-
Added: Sep 07, 2019 (1 month on market)
-
Updated:
-
Last Checked: 3 months ago
-
MLS®#: E4044566
-
Listed By: Re/max all-stars realty inc., brokerage
Well Maintained Custom Country Home On 1.5 Ac With Lots Of Privacy And Backing To Farm Fields. Located Btwn Claremont & Balsam & Mins To 407. Approx 3950 Sf Living Area, All Large Principal Rms,Propane Furnace 1.5 Yrs Old. Lg Windows In Both Lower Levels, New Carpet In Huge Rec Room With 2 W/O's, Propane Stove, & Custom Oak Wet Bar. Potential For Inlaw Suite. Interlocking Brick Walkways, Large Paved Circular Driveway, Wide Covered Front Porch, Stairs From 3
Extras
Car Garage To Basement. 9 Ft High Garage Doors,200 Amps With Gen. Hook-Up.Excellent Water Supply. Exceptionally Clean. Property Being Sold "As Is Where Is" With No Warranties Or Representation
Property Details
Facts for 4740 Sideline 20, Pickering
Status
Days on Market: 49
Last Status: Sold
Sold Date: Apr 06, 2018
Closed Date: May 16, 2018
Expiry Date: May 13, 2018
Sold Price: $960,000
Unavailable Date: Apr 06, 2018
Input Date: Feb 16, 2018
Property
Status: Sale
Property Type: Detached
Style: Sidesplit 4
Age: 16-30
Area: Pickering
Community: Rural Pickering
Availability Date: 30 Days/Tba
Inside
Bedrooms: 3
Bedrooms Plus: 2
Bathrooms: 4
Kitchens: 1
Rooms: 10
Den/Family Room: Yes
Air Conditioning: Central Air
Fireplace: Yes
Laundry Level: Main
Central Vacuum: Y
Washrooms: 4
Utilities
Electricity: Yes
Gas: No
Telephone: Yes
Building
Basement: Fin W/O
Basement 2: Sep Entrance
Heat Type: Forced Air
Heat Source: Propane
Exterior: Brick
Water Supply: Well
Special Designation: Unknown
Parking
Driveway: Circular
Garage Spaces: 3
Garage Type: Attached
Covered Parking Spaces: 10
Total Parking Spaces: 13
Fees
Tax Year: 2017
Tax Legal Description: Con 8 Pt Lot 7 Now Rp40R10271 Part 1,Pickering
Taxes: $9,424
Highlights
Feature: Clear View
Feature: Golf
Feature: Level
Feature: Ravine
Land
Cross Street: Between Claremont &
Municipality District: Pickering
Fronting On: West
Pool: None
Sewer: Septic
Lot Depth: 200 Feet
Lot Frontage: 329.99 Feet
Acres: .50-1.99
Waterfront: None
Additional Media
- Virtual Tour: http://maddoxmedia.ca/4740-sideline-6-pickering/
Rooms
Room details for 4740 Sideline 20, Pickering
| Type | Dimensions | Description |
|---|---|---|
| Kitchen Main | 3.96 x 4.50 | Centre Island, Nw View |
| Dining Main | 4.04 x 7.92 | Formal Rm, Broadloom |
| Living Main | 4.04 x 7.32 | Fireplace, W/O To Deck, Broadloom |
| Mudroom Main | 2.44 x 3.35 | Access To Garage |
| Master Upper | 5.64 x 6.71 | Broadloom, 4 Pc Ensuite, W/I Closet |
| 2nd Br Upper | 3.30 x 4.59 | Broadloom, Closet, Window |
| 3rd Br Upper | 3.30 x 3.88 | Broadloom, Closet |
| Family Ground | 4.88 x 7.62 | Wet Bar, W/O To Patio, Fireplace |
| 4th Br Ground | 3.35 x 4.57 | Above Grade Window, Closet |
| Office Ground | 3.35 x 3.66 | Above Grade Window |
| Rec Lower | 7.32 x 8.84 | Broadloom, W/O To Patio, Fireplace |
| Other Lower | 3.05 x 3.66 | Access To Garage |
| XXXXXXXX | XXX XX, XXXX |
XXXX XXX XXXX |
$XXX,XXX |
| XXX XX, XXXX |
XXXXXX XXX XXXX |
$XXX,XXX |
| XXXXXXXX XXXX | XXX XX, XXXX | $960,000 XXX XXXX |
| XXXXXXXX XXXXXX | XXX XX, XXXX | $969,900 XXX XXXX |

Barbara Reid Elementary Public School
Elementary: PublicClaremont Public School
Elementary: PublicValley View Public School
Elementary: PublicSt Wilfrid Catholic School
Elementary: CatholicValley Farm Public School
Elementary: PublicBlack Walnut Public School
Elementary: PublicÉSC Pape-François
Secondary: CatholicBill Hogarth Secondary School
Secondary: PublicÉcole secondaire Ronald-Marion
Secondary: PublicPine Ridge Secondary School
Secondary: PublicSt Mary Catholic Secondary School
Secondary: CatholicPickering High School
Secondary: Public

