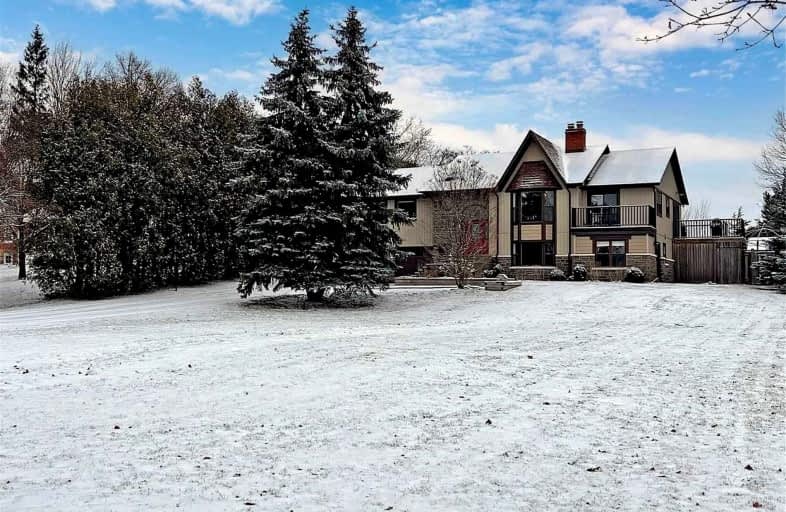
Barbara Reid Elementary Public School
Elementary: PublicClaremont Public School
Elementary: PublicGoodwood Public School
Elementary: PublicValley View Public School
Elementary: PublicSummitview Public School
Elementary: PublicSt Wilfrid Catholic School
Elementary: CatholicÉSC Pape-François
Secondary: CatholicBill Hogarth Secondary School
Secondary: PublicÉcole secondaire Ronald-Marion
Secondary: PublicNotre Dame Catholic Secondary School
Secondary: CatholicPine Ridge Secondary School
Secondary: PublicJ Clarke Richardson Collegiate
Secondary: Public- 3 bath
- 3 bed
- 2500 sqft
5249 Old Brock Road, Pickering, Ontario • L1Y 1A1 • Rural Pickering
- 2 bath
- 3 bed
- 1500 sqft
1742 Lane Street, Pickering, Ontario • L1Y 1B6 • Rural Pickering





