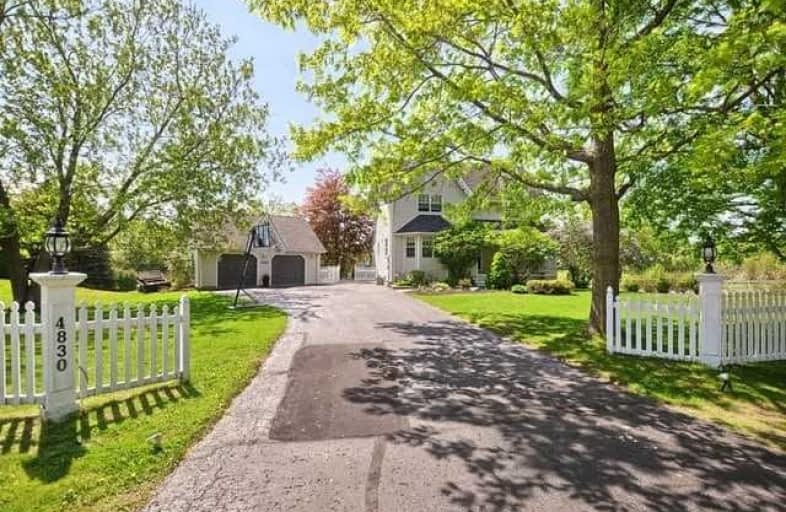Sold on Jun 01, 2018
Note: Property is not currently for sale or for rent.

-
Type: Detached
-
Style: 2-Storey
-
Size: 2500 sqft
-
Lot Size: 1226 x 208 Feet
-
Age: No Data
-
Taxes: $7,263 per year
-
Days on Site: 7 Days
-
Added: Sep 07, 2019 (1 week on market)
-
Updated:
-
Last Checked: 3 months ago
-
MLS®#: E4140941
-
Listed By: Re/max all-stars realty inc., brokerage
***Open House Cancelled For Saturday 1-3*** In The Heart Of Claremont. Sensational, Private , 1 Acre. This Park Like Property Boasting A Very Spacious Country Home Loaded With Features, Upgrades Throughout. Excellent Set Up For In Law Suite If Desired With Full W/O & Large Above Grade Windows, Oversized Garage/Shop With Loads Of Space
Extras
Incl: Salt Water On Ground Pool & All Equip. Gas Heater, All Light Fixtures. Fridge, Stove, Microwave, D/W, W & D. 2 Garage Door Openers & Controls. Reverse Osmosis Water System, Gazebo & Hot Tub .Hwh,Surround Sound Inside & Outside.
Property Details
Facts for 4830 Livingston Street, Pickering
Status
Days on Market: 7
Last Status: Sold
Sold Date: Jun 01, 2018
Closed Date: Aug 27, 2018
Expiry Date: Aug 24, 2018
Sold Price: $1,000,050
Unavailable Date: Jun 01, 2018
Input Date: May 25, 2018
Prior LSC: Listing with no contract changes
Property
Status: Sale
Property Type: Detached
Style: 2-Storey
Size (sq ft): 2500
Area: Pickering
Community: Rural Pickering
Availability Date: Tba
Inside
Bedrooms: 3
Bedrooms Plus: 1
Bathrooms: 4
Kitchens: 1
Rooms: 9
Den/Family Room: Yes
Air Conditioning: Central Air
Fireplace: Yes
Laundry Level: Main
Central Vacuum: Y
Washrooms: 4
Utilities
Electricity: Yes
Gas: Yes
Cable: Available
Telephone: Yes
Building
Basement: Fin W/O
Heat Type: Forced Air
Heat Source: Gas
Exterior: Vinyl Siding
Elevator: N
UFFI: No
Water Supply Type: Drilled Well
Water Supply: Well
Special Designation: Unknown
Parking
Driveway: Mutual
Garage Spaces: 2
Garage Type: Attached
Covered Parking Spaces: 10
Total Parking Spaces: 12
Fees
Tax Year: 2017
Tax Legal Description: Plan 40 M 1427 Pt Lt 12 Now Rp 40R10151 Part 2
Taxes: $7,263
Highlights
Feature: Grnbelt/Cons
Land
Cross Street: Old Brock Rd/Centre
Municipality District: Pickering
Fronting On: West
Pool: Abv Grnd
Sewer: Septic
Lot Depth: 208 Feet
Lot Frontage: 1226 Feet
Zoning: Residential
Waterfront: None
Additional Media
- Virtual Tour: http://tours.panapix.com/idx/209217
Rooms
Room details for 4830 Livingston Street, Pickering
| Type | Dimensions | Description |
|---|---|---|
| Kitchen Main | 3.67 x 4.63 | Eat-In Kitchen, Granite Counter, Pot Lights |
| Kitchen Main | 3.37 x 3.60 | W/O To Deck, Stainless Steel Sink, Double Closet |
| Dining Main | 4.04 x 4.64 | Hardwood Floor, Vaulted Ceiling, Bay Window |
| Great Rm Main | 5.78 x 4.23 | Hardwood Floor, Bay Window, B/I Shelves |
| Master 2nd | 4.67 x 4.64 | His/Hers Closets, 3 Pc Ensuite, Ceiling Fan |
| 2nd Br 2nd | 4.05 x 2.86 | Closet, Broadloom, O/Looks Backyard |
| 3rd Br 2nd | 3.34 x 3.03 | Hardwood Floor, Closet |
| 4th Br Bsmt | 4.17 x 3.03 | Above Grade Window, 3 Pc Bath, French Doors |
| Rec Bsmt | 3.93 x 5.40 | W/O To Yard, Double, French Doors |
| Exercise Bsmt | 4.33 x 4.40 | Above Grade Window, Cork Floor, Open Stairs |
| XXXXXXXX | XXX XX, XXXX |
XXXX XXX XXXX |
$X,XXX,XXX |
| XXX XX, XXXX |
XXXXXX XXX XXXX |
$XXX,XXX |
| XXXXXXXX XXXX | XXX XX, XXXX | $1,000,050 XXX XXXX |
| XXXXXXXX XXXXXX | XXX XX, XXXX | $979,000 XXX XXXX |

Barbara Reid Elementary Public School
Elementary: PublicClaremont Public School
Elementary: PublicGoodwood Public School
Elementary: PublicValley View Public School
Elementary: PublicSummitview Public School
Elementary: PublicSt Wilfrid Catholic School
Elementary: CatholicÉSC Pape-François
Secondary: CatholicBill Hogarth Secondary School
Secondary: PublicÉcole secondaire Ronald-Marion
Secondary: PublicNotre Dame Catholic Secondary School
Secondary: CatholicPine Ridge Secondary School
Secondary: PublicJ Clarke Richardson Collegiate
Secondary: Public

