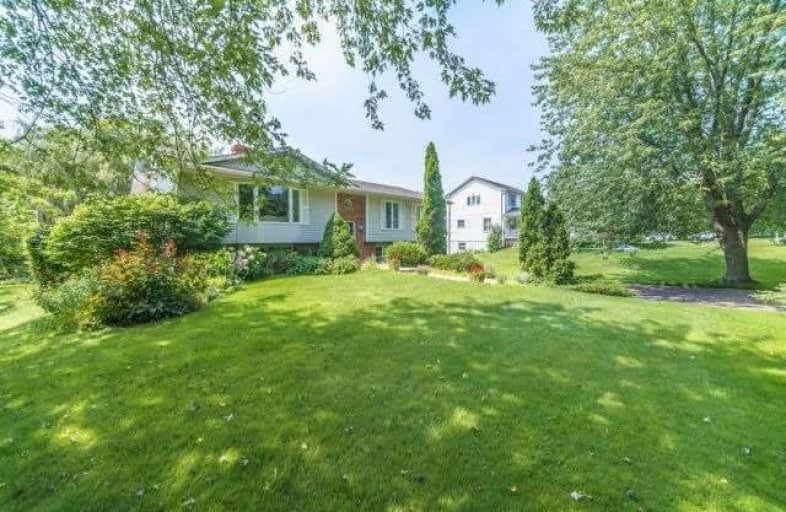Sold on Aug 08, 2017
Note: Property is not currently for sale or for rent.

-
Type: Detached
-
Style: Bungalow-Raised
-
Lot Size: 98.08 x 296.64 Feet
-
Age: 31-50 years
-
Taxes: $6,982 per year
-
Days on Site: 14 Days
-
Added: Sep 07, 2019 (2 weeks on market)
-
Updated:
-
Last Checked: 3 months ago
-
MLS®#: E3881839
-
Listed By: Sutton group-heritage realty inc., brokerage
Lovely Raised Bungalow On A Park Like Setting! This Home Is Extremely Well Maintained On A Stunning Lot, Mature Trees And A Small Stream Winding Through The Yard. Great Floor Plan, A Large Entry Hall, Spacious Rooms, Bright & Sunny Interior Plus A W/O Finished Basement. Located On A Dead End Street Steps To The Community Centre, Library, Park, Tennis Courts, Skating Rink, Baseball Diamonds, & School. Perfect Family Home Or Amazing For Empty Nesters!
Extras
All Electric Light Fixtures, All Blinds, Fridge, Stove, Built-In Dishwasher, Washer & Dryer, Built In Garden Shed, Interlocking Walk Way, Perennial Gardens. Roof Re-Shingled In 2013
Property Details
Facts for 4834 Livingston Street, Pickering
Status
Days on Market: 14
Last Status: Sold
Sold Date: Aug 08, 2017
Closed Date: Oct 17, 2017
Expiry Date: Oct 31, 2017
Sold Price: $873,000
Unavailable Date: Aug 08, 2017
Input Date: Jul 25, 2017
Property
Status: Sale
Property Type: Detached
Style: Bungalow-Raised
Age: 31-50
Area: Pickering
Community: Rural Pickering
Availability Date: 60 Days
Inside
Bedrooms: 2
Bedrooms Plus: 1
Bathrooms: 2
Kitchens: 1
Rooms: 6
Den/Family Room: No
Air Conditioning: Central Air
Fireplace: Yes
Laundry Level: Lower
Central Vacuum: N
Washrooms: 2
Building
Basement: Fin W/O
Heat Type: Forced Air
Heat Source: Gas
Exterior: Brick
Exterior: Vinyl Siding
Elevator: N
UFFI: No
Energy Certificate: N
Certification Level: N
Green Verification Status: N
Water Supply Type: Shared Well
Water Supply: Well
Physically Handicapped-Equipped: N
Special Designation: Unknown
Retirement: N
Parking
Driveway: Pvt Double
Garage Spaces: 1
Garage Type: Built-In
Covered Parking Spaces: 6
Total Parking Spaces: 7
Fees
Tax Year: 2017
Tax Legal Description: Plan 43 Pt Lot 59,60 Now Rp408228 Part 11 To 13
Taxes: $6,982
Highlights
Feature: Library
Feature: Park
Feature: Place Of Worship
Feature: River/Stream
Feature: School
Feature: Treed
Land
Cross Street: Brock Rd To Central
Municipality District: Pickering
Fronting On: West
Parcel Number: 2423191
Pool: None
Sewer: Septic
Lot Depth: 296.64 Feet
Lot Frontage: 98.08 Feet
Acres: .50-1.99
Zoning: Residential
Additional Media
- Virtual Tour: http://torontohousetour.com/l/4834-Livingston
Rooms
Room details for 4834 Livingston Street, Pickering
| Type | Dimensions | Description |
|---|---|---|
| Living Main | 3.50 x 5.88 | Gas Fireplace, Bay Window, Laminate |
| Dining Main | 3.35 x 3.35 | Laminate, Open Concept, W/O To Deck |
| Kitchen Main | 3.50 x 5.78 | Eat-In Kitchen, O/Looks Backyard |
| Master Main | 4.27 x 6.13 | W/I Closet, Laminate, Semi Ensuite |
| 2nd Br Main | 2.47 x 3.47 | Double Closet, Broadloom |
| 3rd Br Lower | 3.11 x 5.57 | His/Hers Closets, Above Grade Window, Broadloom |
| Rec Lower | 3.32 x 6.59 | W/O To Garden, Above Grade Window, B/I Bookcase |
| Laundry Lower | 2.44 x 3.54 | B/I Closet, W/O To Garage |
| XXXXXXXX | XXX XX, XXXX |
XXXX XXX XXXX |
$XXX,XXX |
| XXX XX, XXXX |
XXXXXX XXX XXXX |
$XXX,XXX |
| XXXXXXXX XXXX | XXX XX, XXXX | $873,000 XXX XXXX |
| XXXXXXXX XXXXXX | XXX XX, XXXX | $889,500 XXX XXXX |

Barbara Reid Elementary Public School
Elementary: PublicClaremont Public School
Elementary: PublicGoodwood Public School
Elementary: PublicValley View Public School
Elementary: PublicSummitview Public School
Elementary: PublicSt Wilfrid Catholic School
Elementary: CatholicÉSC Pape-François
Secondary: CatholicBill Hogarth Secondary School
Secondary: PublicÉcole secondaire Ronald-Marion
Secondary: PublicNotre Dame Catholic Secondary School
Secondary: CatholicPine Ridge Secondary School
Secondary: PublicJ Clarke Richardson Collegiate
Secondary: Public

