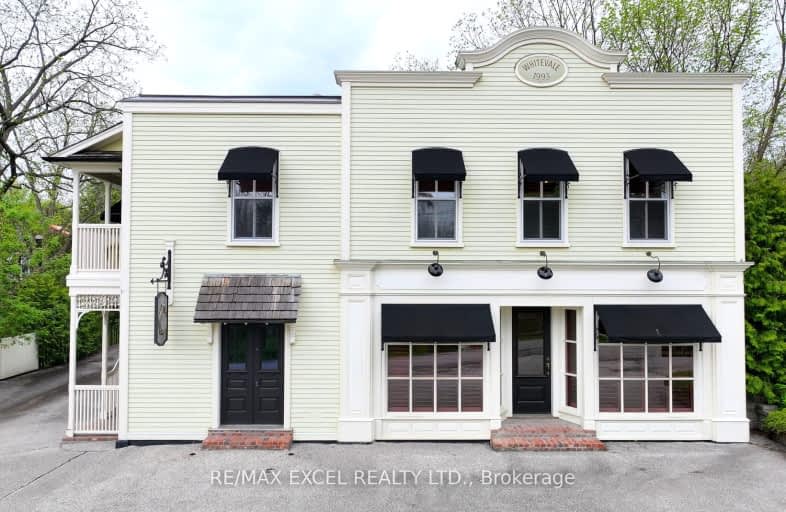Car-Dependent
- Almost all errands require a car.
4
/100
No Nearby Transit
- Almost all errands require a car.
0
/100
Somewhat Bikeable
- Almost all errands require a car.
12
/100

Westcreek Public School
Elementary: Public
7.32 km
Altona Forest Public School
Elementary: Public
7.03 km
Gandatsetiagon Public School
Elementary: Public
6.53 km
Highbush Public School
Elementary: Public
7.25 km
Black Walnut Public School
Elementary: Public
5.17 km
St Elizabeth Seton Catholic School
Elementary: Catholic
7.18 km
Bill Hogarth Secondary School
Secondary: Public
5.81 km
École secondaire Ronald-Marion
Secondary: Public
7.06 km
Pine Ridge Secondary School
Secondary: Public
6.39 km
Dunbarton High School
Secondary: Public
8.10 km
Markham District High School
Secondary: Public
7.48 km
St Mary Catholic Secondary School
Secondary: Catholic
6.55 km
-
Boxgrove Community Park
14th Ave. & Boxgrove By-Pass, Markham ON 6.26km -
Reesor Park
ON 6.92km -
Swan Lake Park
25 Swan Park Rd (at Williamson Rd), Markham ON 7.8km
-
CIBC
510 Copper Creek Dr (Donald Cousins Parkway), Markham ON L6B 0S1 5.03km -
CIBC
1895 Glenanna Rd (at Kingston Rd.), Pickering ON L1V 7K1 8.02km -
RBC Royal Bank
9428 Markham Rd (at Edward Jeffreys Ave.), Markham ON L6E 0N1 9.17km


