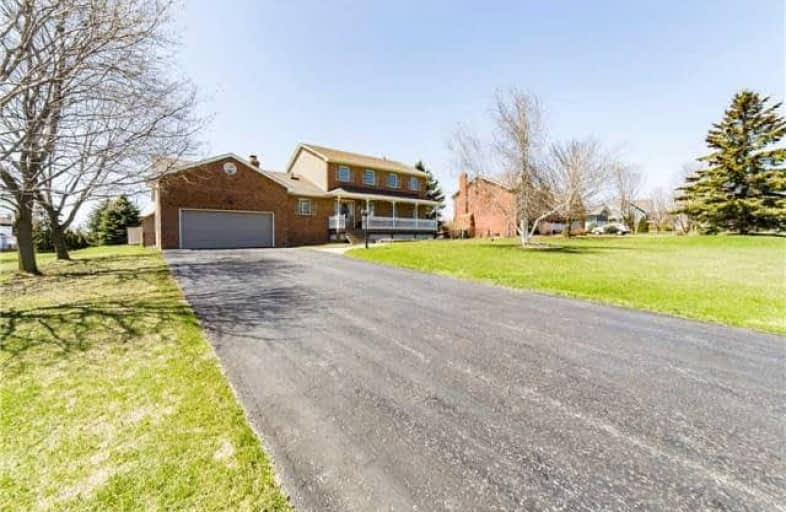Sold on Jun 15, 2018
Note: Property is not currently for sale or for rent.

-
Type: Detached
-
Style: 2-Storey
-
Lot Size: 114.83 x 285.43 Feet
-
Age: No Data
-
Taxes: $7,910 per year
-
Days on Site: 44 Days
-
Added: Sep 07, 2019 (1 month on market)
-
Updated:
-
Last Checked: 3 months ago
-
MLS®#: E4113791
-
Listed By: Coughlan realty ltd., brokerage
Your Relaxing Front Porch Awaits (Bring Coffee)! Beautiful 4Bd Home In A Highly Desired Claremont! Stunning Kitchen Feat. Granite Counters, Heated Floors And Extensive Cabinet Space. Cathedral Ceiling In Family Room, Gorgeous Fireplace, Hardwood Floors, Skylight, Walkout To An Over-Size Deck (Bring Wine)! Lg And Open Living Rm And Dining Room Ft Lg Windows, And Hardwood Floors. Main Floor Laundry & Garage Access. Hardwood Floors Throughout, Updated Main Bath.
Extras
Stunning Inground Pool, Interlock Patio, Deck, And Extra Deep Lot Makes This Property A Dream For Those That Wish To Entertain. 8+ Parking In Driveway And 4 Car Garage! Incl. Fridge, Cooktop, Oven, Dishwasher, B/I Microwave, Cvac, A/C
Property Details
Facts for 4984 Canso Drive, Pickering
Status
Days on Market: 44
Last Status: Sold
Sold Date: Jun 15, 2018
Closed Date: Sep 06, 2018
Expiry Date: Jul 01, 2018
Sold Price: $1,150,000
Unavailable Date: Jun 15, 2018
Input Date: May 02, 2018
Property
Status: Sale
Property Type: Detached
Style: 2-Storey
Area: Pickering
Community: Rural Pickering
Availability Date: Tbd
Inside
Bedrooms: 4
Bathrooms: 3
Kitchens: 1
Rooms: 8
Den/Family Room: Yes
Air Conditioning: Central Air
Fireplace: Yes
Laundry Level: Main
Central Vacuum: Y
Washrooms: 3
Building
Basement: Finished
Heat Type: Forced Air
Heat Source: Gas
Exterior: Brick
Exterior: Vinyl Siding
Water Supply: Well
Special Designation: Unknown
Parking
Driveway: Private
Garage Spaces: 4
Garage Type: Attached
Covered Parking Spaces: 8
Total Parking Spaces: 14
Fees
Tax Year: 2017
Tax Legal Description: Lt 16 Pl 40M1538 (Pickering)
Taxes: $7,910
Land
Cross Street: Old Brock Rd. / Acor
Municipality District: Pickering
Fronting On: West
Pool: Inground
Sewer: Septic
Lot Depth: 285.43 Feet
Lot Frontage: 114.83 Feet
Additional Media
- Virtual Tour: http://maddoxmedia.ca/4984-canso-dr-pickering/
Rooms
Room details for 4984 Canso Drive, Pickering
| Type | Dimensions | Description |
|---|---|---|
| Kitchen Main | 3.86 x 6.40 | B/I Appliances, Heated Floor, Granite Counter |
| Living Main | 3.34 x 3.87 | Large Window, Hardwood Floor |
| Dining Main | 4.52 x 5.41 | Hardwood Floor |
| Family Main | 3.67 x 6.59 | Gas Fireplace, Hardwood Floor, W/O To Deck |
| Master 2nd | 5.11 x 3.53 | Hardwood Floor, 4 Pc Bath |
| 2nd Br 2nd | 3.33 x 4.72 | Hardwood Floor, Large Closet |
| 3rd Br 2nd | 3.08 x 3.92 | Hardwood Floor |
| 4th Br 2nd | 2.80 x 3.33 | Hardwood Floor |
| Rec Bsmt | 9.47 x 3.70 | Broadloom |
| Utility Bsmt | 4.54 x 5.28 | |
| Workshop Bsmt | 3.56 x 8.28 |
| XXXXXXXX | XXX XX, XXXX |
XXXX XXX XXXX |
$X,XXX,XXX |
| XXX XX, XXXX |
XXXXXX XXX XXXX |
$X,XXX,XXX | |
| XXXXXXXX | XXX XX, XXXX |
XXXXXXX XXX XXXX |
|
| XXX XX, XXXX |
XXXXXX XXX XXXX |
$X,XXX,XXX |
| XXXXXXXX XXXX | XXX XX, XXXX | $1,150,000 XXX XXXX |
| XXXXXXXX XXXXXX | XXX XX, XXXX | $1,219,000 XXX XXXX |
| XXXXXXXX XXXXXXX | XXX XX, XXXX | XXX XXXX |
| XXXXXXXX XXXXXX | XXX XX, XXXX | $1,288,000 XXX XXXX |

Barbara Reid Elementary Public School
Elementary: PublicClaremont Public School
Elementary: PublicGoodwood Public School
Elementary: PublicValley View Public School
Elementary: PublicSummitview Public School
Elementary: PublicWendat Village Public School
Elementary: PublicÉSC Pape-François
Secondary: CatholicBill Hogarth Secondary School
Secondary: PublicÉcole secondaire Ronald-Marion
Secondary: PublicNotre Dame Catholic Secondary School
Secondary: CatholicStouffville District Secondary School
Secondary: PublicPine Ridge Secondary School
Secondary: Public

