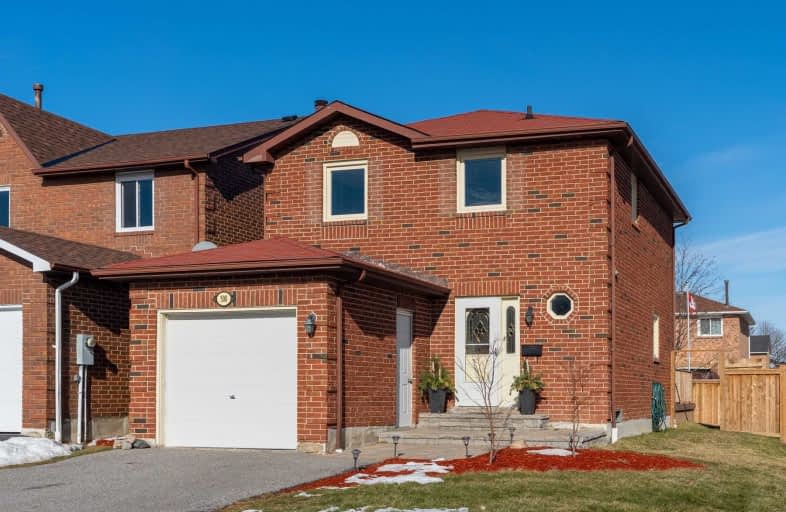
St Monica Catholic School
Elementary: Catholic
1.62 km
Elizabeth B Phin Public School
Elementary: Public
1.61 km
Altona Forest Public School
Elementary: Public
0.69 km
Gandatsetiagon Public School
Elementary: Public
1.11 km
Highbush Public School
Elementary: Public
0.21 km
St Elizabeth Seton Catholic School
Elementary: Catholic
0.62 km
École secondaire Ronald-Marion
Secondary: Public
5.13 km
Sir Oliver Mowat Collegiate Institute
Secondary: Public
5.55 km
Pine Ridge Secondary School
Secondary: Public
3.47 km
Dunbarton High School
Secondary: Public
0.78 km
St Mary Catholic Secondary School
Secondary: Catholic
0.86 km
Pickering High School
Secondary: Public
6.26 km







