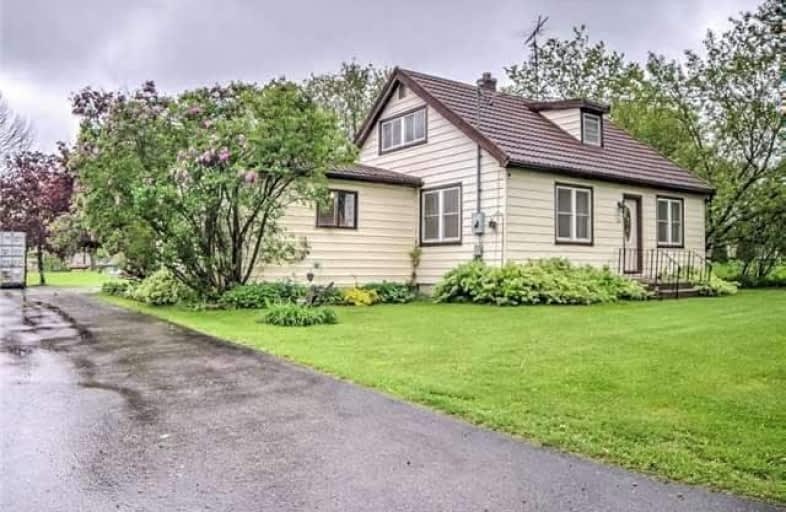Sold on Aug 07, 2017
Note: Property is not currently for sale or for rent.

-
Type: Detached
-
Style: 1 1/2 Storey
-
Size: 1100 sqft
-
Lot Size: 88.58 x 298 Feet
-
Age: 51-99 years
-
Taxes: $5,039 per year
-
Days on Site: 73 Days
-
Added: Sep 07, 2019 (2 months on market)
-
Updated:
-
Last Checked: 2 months ago
-
MLS®#: E3818645
-
Listed By: Royal lepage partners realty, brokerage
Located In The Hamlet Of Claremont. Rarely Offered Country Home, Close To The City And Over 1/2 Acre! First Time Buyers, Downsizers, Renovators/Builders, Investors..The Opportunities Are Endless. Come See For Yourself. Approx. 7 Min To 407, 15 Min To 401, 15 Min. To Uxbridge /Stouffville/Brooklin. Country Living At It's Best. Largest Lot On The Street. Waiting For Your Personal Touch. Well Pump/Pressure Tank 2016, Metal Roof. Prelisting Home Inspection Avail.
Extras
Fridge, Stove, Hood Fan, Washer, Dryer, (All Appliances As Is, Older) Hvac, All Elf's, Water Filtration System. Hot Water Tank Rental (Reliance 42.39 Plus Hst Every 3 Months)
Property Details
Facts for 5022 Barber Street, Pickering
Status
Days on Market: 73
Last Status: Sold
Sold Date: Aug 07, 2017
Closed Date: Aug 31, 2017
Expiry Date: Sep 30, 2017
Sold Price: $690,000
Unavailable Date: Aug 07, 2017
Input Date: May 26, 2017
Property
Status: Sale
Property Type: Detached
Style: 1 1/2 Storey
Size (sq ft): 1100
Age: 51-99
Area: Pickering
Community: Rural Pickering
Availability Date: Flex
Inside
Bedrooms: 4
Bathrooms: 2
Kitchens: 1
Rooms: 8
Den/Family Room: Yes
Air Conditioning: Central Air
Fireplace: No
Laundry Level: Lower
Washrooms: 2
Utilities
Gas: Yes
Cable: Yes
Building
Basement: Sep Entrance
Basement 2: Unfinished
Heat Type: Forced Air
Heat Source: Gas
Exterior: Alum Siding
Exterior: Vinyl Siding
Water Supply Type: Drilled Well
Water Supply: Well
Special Designation: Unknown
Other Structures: Garden Shed
Parking
Driveway: Private
Garage Type: None
Covered Parking Spaces: 8
Total Parking Spaces: 8
Fees
Tax Year: 2016
Tax Legal Description: Ptlt36 Pl12(Lt18 Con9 Pickering)Pt 1,40R8310; Pick
Taxes: $5,039
Highlights
Feature: Library
Feature: Place Of Worship
Feature: Rec Centre
Land
Cross Street: Brock Road & Durham
Municipality District: Pickering
Fronting On: West
Pool: None
Sewer: Septic
Lot Depth: 298 Feet
Lot Frontage: 88.58 Feet
Lot Irregularities: Irregular North Side
Zoning: R5
Additional Media
- Virtual Tour: http://home.genesisvue.com/5022-barber-st-2/
Rooms
Room details for 5022 Barber Street, Pickering
| Type | Dimensions | Description |
|---|---|---|
| Family Main | 3.35 x 5.03 | West View, O/Looks Backyard, Sliding Doors |
| Kitchen Main | 2.44 x 3.96 | Galley Kitchen |
| Dining Main | 3.84 x 3.54 | Hardwood Floor, Se View |
| Living Main | 3.84 x 5.46 | Hardwood Floor, East View |
| 3rd Br Main | 3.58 x 3.28 | Closet |
| 4th Br Main | 2.74 x 3.35 | |
| 2nd Br 2nd | 4.00 x 3.48 | Plank Floor, Irregular Rm |
| Master 2nd | 4.70 x 3.48 | Plank Floor |
| XXXXXXXX | XXX XX, XXXX |
XXXX XXX XXXX |
$XXX,XXX |
| XXX XX, XXXX |
XXXXXX XXX XXXX |
$XXX,XXX |
| XXXXXXXX XXXX | XXX XX, XXXX | $690,000 XXX XXXX |
| XXXXXXXX XXXXXX | XXX XX, XXXX | $699,900 XXX XXXX |

Barbara Reid Elementary Public School
Elementary: PublicClaremont Public School
Elementary: PublicGoodwood Public School
Elementary: PublicValley View Public School
Elementary: PublicSummitview Public School
Elementary: PublicHarry Bowes Public School
Elementary: PublicÉSC Pape-François
Secondary: CatholicBill Hogarth Secondary School
Secondary: PublicÉcole secondaire Ronald-Marion
Secondary: PublicNotre Dame Catholic Secondary School
Secondary: CatholicStouffville District Secondary School
Secondary: PublicPine Ridge Secondary School
Secondary: Public

