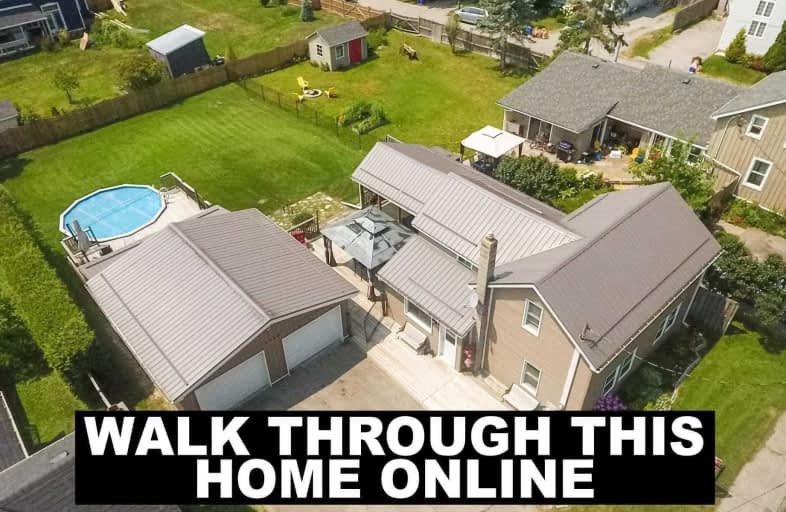Sold on Jul 11, 2020
Note: Property is not currently for sale or for rent.

-
Type: Detached
-
Style: 1 1/2 Storey
-
Lot Size: 66.3 x 145 Feet
-
Age: No Data
-
Taxes: $4,089 per year
-
Days on Site: 75 Days
-
Added: Apr 27, 2020 (2 months on market)
-
Updated:
-
Last Checked: 3 months ago
-
MLS®#: E4749463
-
Listed By: Keller williams energy lepp group real estate, brokerage
Click On Virtual Tour To Walk Through This Home. Click On Realtor's Link For Floor Plans And Feature Sheet. See Attached For List Of Upgrades And Inclusions.Stunning Entertainer's Home W/Fully Fenced Yrd, A/G Pool & Lrg Deck W/Gazebo & Covered Hot Tub. Quiet Hamlet Of Claremont Min To 407/404. Pride Of Ownership Throughout. Modern Eat-In Kit (Approx '12) W/Lrg Centre Island, Lrg Fam Rm, Open Concept Dr W/Pellet Stove & Main Flr Office W/French Doors.
Extras
Reno'd Main Flr Bath (Approx '12) & Ensuite (Approx '18). 3 Lrg Br All W/New Broadloom. Updtd Siding, Fascia & Metal Roof (Approx '13). Heated & Insulated Over-Sized Garage/Workshop W/220 Amp. 2020 Home Inspection Available.
Property Details
Facts for 5024 Dow Street, Pickering
Status
Days on Market: 75
Last Status: Sold
Sold Date: Jul 11, 2020
Closed Date: Oct 28, 2020
Expiry Date: Aug 14, 2020
Sold Price: $670,000
Unavailable Date: Jul 11, 2020
Input Date: Apr 27, 2020
Property
Status: Sale
Property Type: Detached
Style: 1 1/2 Storey
Area: Pickering
Community: Rural Pickering
Availability Date: Tba
Inside
Bedrooms: 3
Bathrooms: 2
Kitchens: 1
Rooms: 8
Den/Family Room: Yes
Air Conditioning: None
Fireplace: Yes
Laundry Level: Lower
Washrooms: 2
Building
Basement: Crawl Space
Basement 2: Unfinished
Heat Type: Forced Air
Heat Source: Gas
Exterior: Vinyl Siding
Water Supply Type: Drilled Well
Water Supply: Well
Special Designation: Unknown
Parking
Driveway: Private
Garage Spaces: 3
Garage Type: Detached
Covered Parking Spaces: 6
Total Parking Spaces: 8
Fees
Tax Year: 2019
Tax Legal Description: Plan 12 Lot 16 Pt Lot 17 And Rp 40R9110 Part 1
Taxes: $4,089
Land
Cross Street: Concession Rd 9 / Br
Municipality District: Pickering
Fronting On: West
Pool: Abv Grnd
Sewer: Septic
Lot Depth: 145 Feet
Lot Frontage: 66.3 Feet
Additional Media
- Virtual Tour: https://my.matterport.com/show/?m=4Zo4SWjH55F&mls=1
Rooms
Room details for 5024 Dow Street, Pickering
| Type | Dimensions | Description |
|---|---|---|
| Kitchen Main | 3.80 x 4.19 | Centre Island, Breakfast Bar, Backsplash |
| Family Main | 4.74 x 4.71 | Large Window, Vinyl Floor, Ceiling Fan |
| Dining Main | 2.95 x 6.27 | Open Concept, Pellet, Vinyl Floor |
| Office Main | 3.22 x 3.53 | French Doors, Large Window, Vinyl Floor |
| Mudroom Main | 1.88 x 2.31 | Tile Floor, W/O To Deck, Sliding Doors |
| Master Upper | 3.81 x 2.55 | 3 Pc Ensuite, Window, Broadloom |
| 2nd Br Upper | 3.29 x 4.70 | His/Hers Closets, Window, Broadloom |
| 3rd Br Upper | 2.30 x 4.60 | Large Closet, Window, Broadloom |

| XXXXXXXX | XXX XX, XXXX |
XXXX XXX XXXX |
$XXX,XXX |
| XXX XX, XXXX |
XXXXXX XXX XXXX |
$XXX,XXX | |
| XXXXXXXX | XXX XX, XXXX |
XXXXXXX XXX XXXX |
|
| XXX XX, XXXX |
XXXXXX XXX XXXX |
$XXX,XXX | |
| XXXXXXXX | XXX XX, XXXX |
XXXXXXXX XXX XXXX |
|
| XXX XX, XXXX |
XXXXXX XXX XXXX |
$XXX,XXX | |
| XXXXXXXX | XXX XX, XXXX |
XXXXXXX XXX XXXX |
|
| XXX XX, XXXX |
XXXXXX XXX XXXX |
$XXX,XXX | |
| XXXXXXXX | XXX XX, XXXX |
XXXXXXX XXX XXXX |
|
| XXX XX, XXXX |
XXXXXX XXX XXXX |
$XXX,XXX | |
| XXXXXXXX | XXX XX, XXXX |
XXXXXXX XXX XXXX |
|
| XXX XX, XXXX |
XXXXXX XXX XXXX |
$XXX,XXX | |
| XXXXXXXX | XXX XX, XXXX |
XXXXXXX XXX XXXX |
|
| XXX XX, XXXX |
XXXXXX XXX XXXX |
$XXX,XXX |
| XXXXXXXX XXXX | XXX XX, XXXX | $670,000 XXX XXXX |
| XXXXXXXX XXXXXX | XXX XX, XXXX | $679,900 XXX XXXX |
| XXXXXXXX XXXXXXX | XXX XX, XXXX | XXX XXXX |
| XXXXXXXX XXXXXX | XXX XX, XXXX | $699,900 XXX XXXX |
| XXXXXXXX XXXXXXXX | XXX XX, XXXX | XXX XXXX |
| XXXXXXXX XXXXXX | XXX XX, XXXX | $699,900 XXX XXXX |
| XXXXXXXX XXXXXXX | XXX XX, XXXX | XXX XXXX |
| XXXXXXXX XXXXXX | XXX XX, XXXX | $724,900 XXX XXXX |
| XXXXXXXX XXXXXXX | XXX XX, XXXX | XXX XXXX |
| XXXXXXXX XXXXXX | XXX XX, XXXX | $749,900 XXX XXXX |
| XXXXXXXX XXXXXXX | XXX XX, XXXX | XXX XXXX |
| XXXXXXXX XXXXXX | XXX XX, XXXX | $774,900 XXX XXXX |
| XXXXXXXX XXXXXXX | XXX XX, XXXX | XXX XXXX |
| XXXXXXXX XXXXXX | XXX XX, XXXX | $774,900 XXX XXXX |

Barbara Reid Elementary Public School
Elementary: PublicClaremont Public School
Elementary: PublicGoodwood Public School
Elementary: PublicValley View Public School
Elementary: PublicSummitview Public School
Elementary: PublicWendat Village Public School
Elementary: PublicÉSC Pape-François
Secondary: CatholicBill Hogarth Secondary School
Secondary: PublicÉcole secondaire Ronald-Marion
Secondary: PublicNotre Dame Catholic Secondary School
Secondary: CatholicStouffville District Secondary School
Secondary: PublicPine Ridge Secondary School
Secondary: Public
