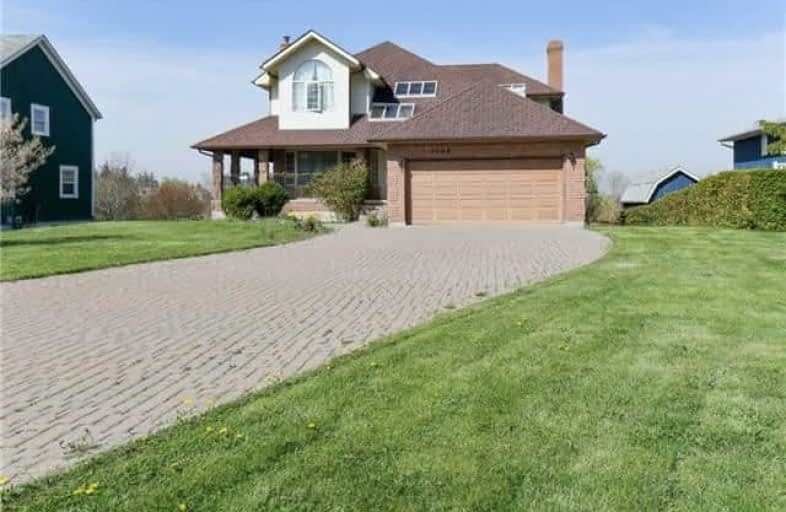Sold on May 31, 2018
Note: Property is not currently for sale or for rent.

-
Type: Detached
-
Style: 2-Storey
-
Size: 2000 sqft
-
Lot Size: 85.3 x 488.83 Feet
-
Age: 16-30 years
-
Taxes: $8,113 per year
-
Days on Site: 16 Days
-
Added: Sep 07, 2019 (2 weeks on market)
-
Updated:
-
Last Checked: 3 months ago
-
MLS®#: E4130092
-
Listed By: Sutton group-heritage realty inc., brokerage
1 Acre Ravine Lot W/Small Creek Overlooks Countryside! All Brick R2000 Home Has Wrap-Around Porch - Perfect For Summer Nights! Open Concept Interior W/Hardwood Floors, Oak Trim & Doors. Living Rm W/Fireplace, Large Dining Room W/W/O To Porch. Kitchen Has Large Centre Island, 2 Sinks, B/I Appliances, Open To Family Rm W/Fireplace & W/O To Rear Yard. Mn Flr Laundry, Huge Garage W/House Access! Circular Oak Staircase, Foyer W/Skylights.
Extras
Master W/Large 5Pc Bath, Glass Shower, Double Sinks, Jacuzzi Tub. Main Bath W/Double Sinks & Skylight. Basement W/O, Rec Rm & 2 Pc Bath. Heat & Hydro Cost For 2017 Is $2091.00 - New Roof Shingles To Be Done In June. Gdo, Cvac, Cac.
Property Details
Facts for 5044 William Street, Pickering
Status
Days on Market: 16
Last Status: Sold
Sold Date: May 31, 2018
Closed Date: Aug 15, 2018
Expiry Date: Nov 15, 2018
Sold Price: $850,000
Unavailable Date: May 31, 2018
Input Date: May 16, 2018
Property
Status: Sale
Property Type: Detached
Style: 2-Storey
Size (sq ft): 2000
Age: 16-30
Area: Pickering
Community: Rural Pickering
Availability Date: 60/90/Tba
Inside
Bedrooms: 3
Bedrooms Plus: 1
Bathrooms: 4
Kitchens: 1
Rooms: 8
Den/Family Room: Yes
Air Conditioning: Central Air
Fireplace: Yes
Laundry Level: Main
Central Vacuum: Y
Washrooms: 4
Utilities
Electricity: Yes
Gas: Available
Cable: Yes
Telephone: Yes
Building
Basement: Part Fin
Basement 2: W/O
Heat Type: Forced Air
Heat Source: Grnd Srce
Exterior: Brick
Water Supply Type: Drilled Well
Water Supply: Well
Special Designation: Unknown
Parking
Driveway: Private
Garage Spaces: 2
Garage Type: Attached
Covered Parking Spaces: 8
Total Parking Spaces: 10
Fees
Tax Year: 2017
Tax Legal Description: Lot 21 Plan 40M1482
Taxes: $8,113
Highlights
Feature: Grnbelt/Cons
Feature: Ravine
Land
Cross Street: William/Central
Municipality District: Pickering
Fronting On: West
Pool: None
Sewer: Septic
Lot Depth: 488.83 Feet
Lot Frontage: 85.3 Feet
Lot Irregularities: Survey Attached
Acres: .50-1.99
Zoning: Residential
Additional Media
- Virtual Tour: https://pfretour.com/v2/78632?mls_friendly=true
Rooms
Room details for 5044 William Street, Pickering
| Type | Dimensions | Description |
|---|---|---|
| Living Main | 5.20 x 4.50 | Hardwood Floor, Fireplace |
| Dining Main | 4.70 x 4.50 | Hardwood Floor, W/O To Porch |
| Kitchen Main | 4.10 x 6.40 | Centre Island, Bay Window, O/Looks Family |
| Family Main | 4.10 x 4.90 | Hardwood Floor, Fireplace, Walk-Out |
| Laundry Main | 2.60 x 2.62 | Ceramic Floor |
| Master 2nd | 4.60 x 6.40 | W/I Closet, 5 Pc Ensuite, Broadloom |
| Br 2nd | 3.04 x 4.10 | Broadloom, Closet |
| Br 2nd | 3.04 x 3.50 | Broadloom, Closet |
| Rec Bsmt | 5.20 x 6.70 | Walk-Out, Above Grade Window, 2 Pc Bath |
| XXXXXXXX | XXX XX, XXXX |
XXXX XXX XXXX |
$XXX,XXX |
| XXX XX, XXXX |
XXXXXX XXX XXXX |
$XXX,XXX |
| XXXXXXXX XXXX | XXX XX, XXXX | $850,000 XXX XXXX |
| XXXXXXXX XXXXXX | XXX XX, XXXX | $799,900 XXX XXXX |

Barbara Reid Elementary Public School
Elementary: PublicClaremont Public School
Elementary: PublicGoodwood Public School
Elementary: PublicValley View Public School
Elementary: PublicSummitview Public School
Elementary: PublicHarry Bowes Public School
Elementary: PublicÉSC Pape-François
Secondary: CatholicBill Hogarth Secondary School
Secondary: PublicÉcole secondaire Ronald-Marion
Secondary: PublicUxbridge Secondary School
Secondary: PublicStouffville District Secondary School
Secondary: PublicPine Ridge Secondary School
Secondary: Public

