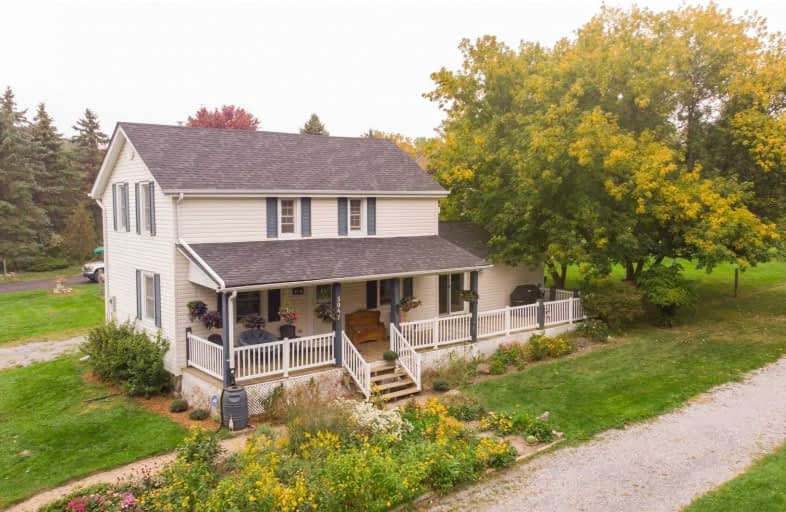Sold on Nov 04, 2020
Note: Property is not currently for sale or for rent.

-
Type: Detached
-
Style: 2-Storey
-
Size: 1500 sqft
-
Lot Size: 136.07 x 355.8 Feet
-
Age: 100+ years
-
Taxes: $6,924 per year
-
Days on Site: 35 Days
-
Added: Sep 30, 2020 (1 month on market)
-
Updated:
-
Last Checked: 1 month ago
-
MLS®#: E4934456
-
Listed By: Affinity group pinnacle realty ltd., brokerage
Charming 4 Bed, 2 Bath Century Home On A Quiet Street In The Highly Sought After Community Of Claremont. This Stunning Home Features A Covered Porch & Wrap Around Deck With Multiple Walkouts. Over 1 Acre Lot, Fully Fenced For The Kids & Pets To Play. Large Eat-In Kitchen. Cathedral Ceilings & Stone Fireplace In Living Room. Custom Detached Heated & Insulated Double Garage (2016). Walking Distance To Schools As Well As Daycare & Under 10 Minutes To The 407.
Extras
Fridge, Stove, B/I Dw, B/I Microwave, Washer, Dryer, Water System/Iron Filter (2019), Detached 24' X 30' Garage (2016)
Property Details
Facts for 5067 Wixson Street, Pickering
Status
Days on Market: 35
Last Status: Sold
Sold Date: Nov 04, 2020
Closed Date: Jan 06, 2021
Expiry Date: Dec 31, 2020
Sold Price: $940,000
Unavailable Date: Nov 04, 2020
Input Date: Sep 30, 2020
Property
Status: Sale
Property Type: Detached
Style: 2-Storey
Size (sq ft): 1500
Age: 100+
Area: Pickering
Community: Rural Pickering
Availability Date: 30 Days
Inside
Bedrooms: 4
Bathrooms: 2
Kitchens: 1
Rooms: 7
Den/Family Room: Yes
Air Conditioning: Central Air
Fireplace: Yes
Laundry Level: Lower
Central Vacuum: N
Washrooms: 2
Utilities
Electricity: Yes
Gas: Yes
Cable: Yes
Telephone: Yes
Building
Basement: Part Bsmt
Basement 2: Unfinished
Heat Type: Forced Air
Heat Source: Gas
Exterior: Vinyl Siding
Elevator: N
UFFI: No
Water Supply Type: Drilled Well
Water Supply: Well
Special Designation: Unknown
Parking
Driveway: Private
Garage Spaces: 2
Garage Type: Detached
Covered Parking Spaces: 5
Total Parking Spaces: 7
Fees
Tax Year: 2019
Tax Legal Description: Pt Lt 24 Pl 12 (Lt 18 Con 9 Pickering) As In***
Taxes: $6,924
Highlights
Feature: Fenced Yard
Feature: Park
Feature: School
Land
Cross Street: Wixson/Central
Municipality District: Pickering
Fronting On: East
Pool: None
Sewer: Septic
Lot Depth: 355.8 Feet
Lot Frontage: 136.07 Feet
Waterfront: None
Additional Media
- Virtual Tour: https://my.matterport.com/show/?m=ZxbpeBNcXBz&brand=0
Rooms
Room details for 5067 Wixson Street, Pickering
| Type | Dimensions | Description |
|---|---|---|
| Kitchen Main | 4.00 x 5.90 | Country Kitchen |
| Living Main | 4.30 x 6.25 | Gas Fireplace, Cathedral Ceiling, W/O To Balcony |
| Master Main | 4.57 x 3.81 | |
| Bathroom Main | 1.21 x 2.85 | |
| 2nd Br 2nd | 3.12 x 3.70 | |
| 3rd Br 2nd | 3.00 x 3.70 | |
| 4th Br 2nd | 2.60 x 3.70 | |
| Bathroom 2nd | 1.52 x 2.60 | |
| Other Lower | 5.10 x 8.20 |

| XXXXXXXX | XXX XX, XXXX |
XXXX XXX XXXX |
$XXX,XXX |
| XXX XX, XXXX |
XXXXXX XXX XXXX |
$XXX,XXX |
| XXXXXXXX XXXX | XXX XX, XXXX | $940,000 XXX XXXX |
| XXXXXXXX XXXXXX | XXX XX, XXXX | $969,000 XXX XXXX |

Barbara Reid Elementary Public School
Elementary: PublicClaremont Public School
Elementary: PublicGoodwood Public School
Elementary: PublicValley View Public School
Elementary: PublicSummitview Public School
Elementary: PublicHarry Bowes Public School
Elementary: PublicÉSC Pape-François
Secondary: CatholicBill Hogarth Secondary School
Secondary: PublicÉcole secondaire Ronald-Marion
Secondary: PublicUxbridge Secondary School
Secondary: PublicStouffville District Secondary School
Secondary: PublicPine Ridge Secondary School
Secondary: Public
