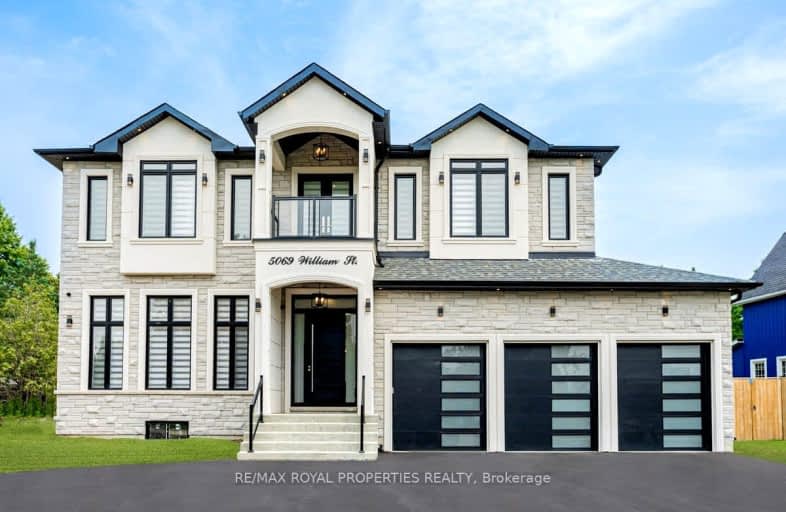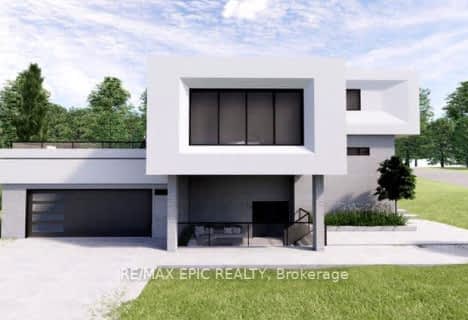Car-Dependent
- Almost all errands require a car.
No Nearby Transit
- Almost all errands require a car.
Somewhat Bikeable
- Almost all errands require a car.

Barbara Reid Elementary Public School
Elementary: PublicClaremont Public School
Elementary: PublicGoodwood Public School
Elementary: PublicValley View Public School
Elementary: PublicSummitview Public School
Elementary: PublicHarry Bowes Public School
Elementary: PublicÉSC Pape-François
Secondary: CatholicBill Hogarth Secondary School
Secondary: PublicÉcole secondaire Ronald-Marion
Secondary: PublicUxbridge Secondary School
Secondary: PublicStouffville District Secondary School
Secondary: PublicPine Ridge Secondary School
Secondary: Public-
Sunnyridge Park
Stouffville ON 7.64km -
Madori Park
Millard St, Stouffville ON 10.85km -
Vipond Park
100 Vipond Rd, Whitby ON L1M 1K8 13.1km
-
TD Bank Financial Group
5887 Main St, Stouffville ON L4A 1N2 10.3km -
TD Canada Trust ATM
9225 9th Line, Markham ON L6B 1A8 12.29km -
TD Bank Financial Group
9870 Hwy 48 (Major Mackenzie Dr), Markham ON L6E 0H7 13.36km
- 6 bath
- 7 bed
- 5000 sqft
1778 Central Street, Pickering, Ontario • L1Y 1B4 • Rural Pickering
- 5 bath
- 5 bed
- 2500 sqft
5023 Franklin Street, Pickering, Ontario • L1Y 1B4 • Rural Pickering




