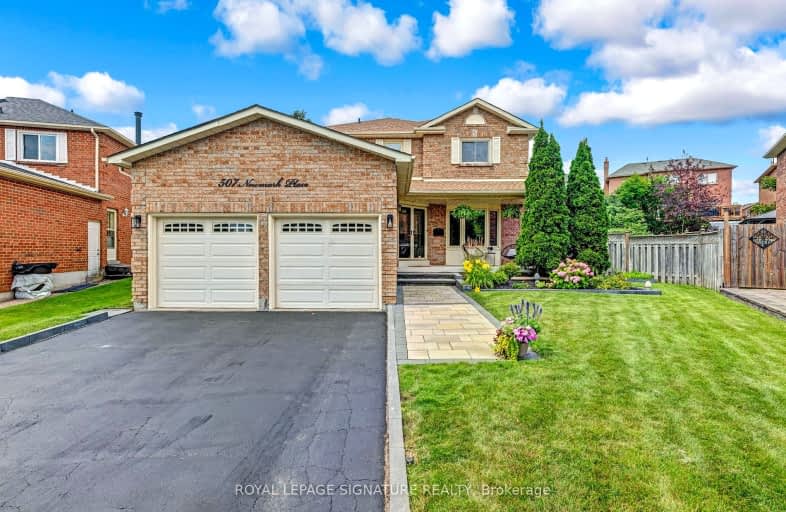Car-Dependent
- Most errands require a car.
38
/100
Some Transit
- Most errands require a car.
45
/100
Somewhat Bikeable
- Most errands require a car.
36
/100

Rosebank Road Public School
Elementary: Public
1.74 km
St Monica Catholic School
Elementary: Catholic
1.08 km
Elizabeth B Phin Public School
Elementary: Public
1.02 km
Altona Forest Public School
Elementary: Public
0.74 km
Highbush Public School
Elementary: Public
0.54 km
St Elizabeth Seton Catholic School
Elementary: Catholic
0.59 km
École secondaire Ronald-Marion
Secondary: Public
5.70 km
Sir Oliver Mowat Collegiate Institute
Secondary: Public
4.96 km
Pine Ridge Secondary School
Secondary: Public
4.05 km
Dunbarton High School
Secondary: Public
0.65 km
St Mary Catholic Secondary School
Secondary: Catholic
1.42 km
Pickering High School
Secondary: Public
6.77 km
-
Rouge National Urban Park
Zoo Rd, Toronto ON M1B 5W8 3.55km -
Adam's Park
2 Rozell Rd, Toronto ON 3.76km -
Kinsmen Park
Sandy Beach Rd, Pickering ON 4.59km
-
TD Bank Financial Group
15 Westney Rd N (Kingston Rd), Ajax ON L1T 1P4 8.12km -
CIBC
510 Copper Creek Dr (Donald Cousins Parkway), Markham ON L6B 0S1 8.9km -
CIBC
7021 Markham Rd (at Steeles Ave. E), Markham ON L3S 0C2 10.11km




