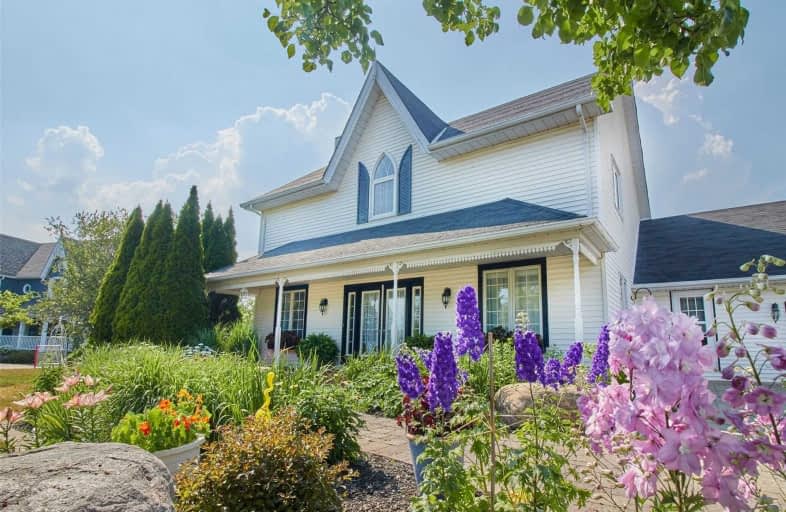Sold on Sep 14, 2020
Note: Property is not currently for sale or for rent.

-
Type: Detached
-
Style: 2-Storey
-
Lot Size: 71.33 x 534.82 Feet
-
Age: No Data
-
Taxes: $9,443 per year
-
Days on Site: 62 Days
-
Added: Jul 14, 2020 (2 months on market)
-
Updated:
-
Last Checked: 3 months ago
-
MLS®#: E4829764
-
Listed By: Century 21 leading edge realty inc., brokerage
Escape The City To This Beautiful 4 Bedroom Family Sized Home With Lots Of Character. Plenty Of Natural Light Throughout. You Will Love Entertaining In The Updated Gourmet Kitchen With Pantry & A Spectacular Breakfast Area. Nestled On An Acre And A Half With Trees & Backing Onto A Stream. Extra Outdoor Relaxation Space Includes Patio, Pergola, Covered Front Porch & Bedroom Balcony. Ideal Location, Minutes To 407-Small Town Living With Easy Access To The City.
Extras
All Window Coverings, All Elfs, Central Air, S/S Fridge, S/S B/I Dishwasher, Cooktop, Wall Oven, Washer & Dryer, Gdo W One Remote, Water Softener. Hwt Is A Rental.
Property Details
Facts for 5070 William Street, Pickering
Status
Days on Market: 62
Last Status: Sold
Sold Date: Sep 14, 2020
Closed Date: Nov 05, 2020
Expiry Date: Oct 14, 2020
Sold Price: $1,080,000
Unavailable Date: Sep 14, 2020
Input Date: Jul 14, 2020
Property
Status: Sale
Property Type: Detached
Style: 2-Storey
Area: Pickering
Community: Rural Pickering
Availability Date: Tbd
Inside
Bedrooms: 4
Bathrooms: 3
Kitchens: 1
Rooms: 10
Den/Family Room: Yes
Air Conditioning: Central Air
Fireplace: Yes
Laundry Level: Main
Washrooms: 3
Building
Basement: Fin W/O
Heat Type: Forced Air
Heat Source: Gas
Exterior: Vinyl Siding
Water Supply Type: Shared Well
Water Supply: Well
Special Designation: Unknown
Other Structures: Garden Shed
Parking
Driveway: Private
Garage Spaces: 2
Garage Type: Attached
Covered Parking Spaces: 10
Total Parking Spaces: 12
Fees
Tax Year: 2019
Tax Legal Description: Pcl10-1Sec40M1482;Lt10Pl40M1482(Pickering)
Taxes: $9,443
Highlights
Feature: River/Stream
Feature: School
Feature: Wooded/Treed
Land
Cross Street: Central St & William
Municipality District: Pickering
Fronting On: North
Parcel Number: 263910045
Pool: None
Sewer: Septic
Lot Depth: 534.82 Feet
Lot Frontage: 71.33 Feet
Lot Irregularities: Irregular Shaped
Acres: .50-1.99
Additional Media
- Virtual Tour: https://www.youtube.com/watch?v=i7UrjUYciYA&feature=youtu.be
Rooms
Room details for 5070 William Street, Pickering
| Type | Dimensions | Description |
|---|---|---|
| Kitchen Main | 3.54 x 5.47 | Granite Counter, Centre Island, Stainless Steel Appl |
| Dining Main | 3.34 x 8.21 | Hardwood Floor, Combined W/Living, Pot Lights |
| Breakfast Main | 3.18 x 3.04 | Vaulted Ceiling, Large Window, W/O To Patio |
| Living Main | 3.34 x 8.21 | Hardwood Floor, Combined W/Dining, Fireplace |
| Family Main | 4.55 x 3.34 | Hardwood Floor, French Doors, Window |
| Laundry Main | 4.10 x 1.70 | W/O To Garage, Closet, W/O To Patio |
| Master 2nd | 3.39 x 4.55 | Balcony, W/I Closet, 4 Pc Ensuite |
| 2nd Br 2nd | 3.39 x 3.48 | Laminate, Closet, Window |
| 3rd Br 2nd | 3.98 x 3.09 | Laminate, Closet, Window |
| 4th Br 2nd | 2.50 x 3.26 | Laminate, Closet, Window |
| Rec Lower | 7.87 x 3.18 | Broadloom, Gas Fireplace, W/O To Yard |

| XXXXXXXX | XXX XX, XXXX |
XXXX XXX XXXX |
$X,XXX,XXX |
| XXX XX, XXXX |
XXXXXX XXX XXXX |
$X,XXX,XXX | |
| XXXXXXXX | XXX XX, XXXX |
XXXXXXX XXX XXXX |
|
| XXX XX, XXXX |
XXXXXX XXX XXXX |
$XXX,XXX |
| XXXXXXXX XXXX | XXX XX, XXXX | $1,080,000 XXX XXXX |
| XXXXXXXX XXXXXX | XXX XX, XXXX | $1,200,000 XXX XXXX |
| XXXXXXXX XXXXXXX | XXX XX, XXXX | XXX XXXX |
| XXXXXXXX XXXXXX | XXX XX, XXXX | $979,999 XXX XXXX |

Barbara Reid Elementary Public School
Elementary: PublicClaremont Public School
Elementary: PublicGoodwood Public School
Elementary: PublicValley View Public School
Elementary: PublicSummitview Public School
Elementary: PublicHarry Bowes Public School
Elementary: PublicÉSC Pape-François
Secondary: CatholicBill Hogarth Secondary School
Secondary: PublicÉcole secondaire Ronald-Marion
Secondary: PublicUxbridge Secondary School
Secondary: PublicStouffville District Secondary School
Secondary: PublicPine Ridge Secondary School
Secondary: Public
