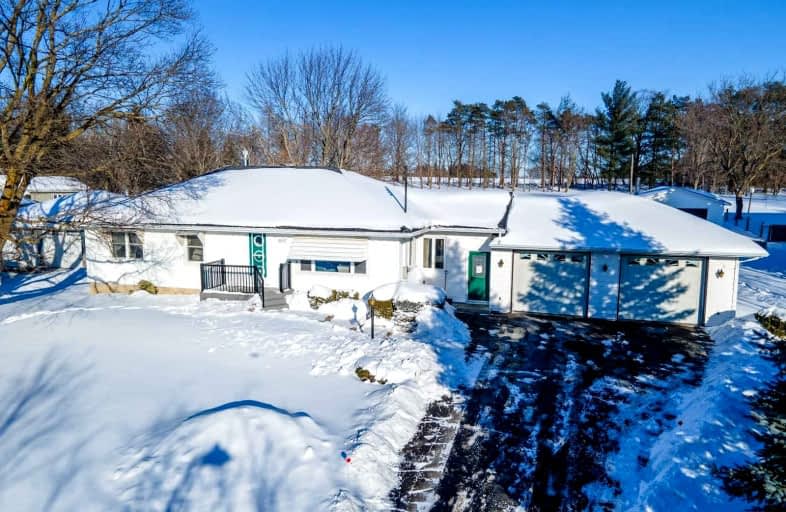Sold on Feb 09, 2022
Note: Property is not currently for sale or for rent.

-
Type: Detached
-
Style: Bungalow
-
Lot Size: 121.28 x 355 Feet
-
Age: 51-99 years
-
Taxes: $7,647 per year
-
Days on Site: 7 Days
-
Added: Feb 02, 2022 (1 week on market)
-
Updated:
-
Last Checked: 2 months ago
-
MLS®#: E5489530
-
Listed By: Re/max all-stars realty inc., brokerage
On A Country Like Lot Within The Hamlet Of Claremont, An Easy Commute To The 407 & 401; Nicely Maintained 3 Br Bungalow With 2.5 Car Attached Garage And Sep Workshop. Bright Lr With Multiple Large Windows; Kitchen With Ample Counter Space & Cabinets & Eat-In Area With Original B/I China Cabinet/Storage; Mbr With Good Sized Closet And B/I Storage; 2 Adt'l Br's With B/I Closets; Walk Out From Breezeway To Maintenance Free Deck & Beautiful Perennial Gardens
Extras
Basement Finished W/Rec Room, Gas Fp, Office Space & Laundry Room- Access Up To Breezeway From Laundry;Home Is Situated On +/-1.24 Acre Lot & Backs To Future Residential;Walk To School; Incl: Fridge,Stove,D/W,Washer&Dryer;2 Gdo's,Deck Table
Property Details
Facts for 5087 Wixson Street, Pickering
Status
Days on Market: 7
Last Status: Sold
Sold Date: Feb 09, 2022
Closed Date: Apr 13, 2022
Expiry Date: Apr 18, 2022
Sold Price: $1,465,000
Unavailable Date: Feb 09, 2022
Input Date: Feb 03, 2022
Property
Status: Sale
Property Type: Detached
Style: Bungalow
Age: 51-99
Area: Pickering
Community: Rural Pickering
Availability Date: Mid April 2022
Inside
Bedrooms: 3
Bedrooms Plus: 1
Bathrooms: 2
Kitchens: 1
Rooms: 6
Den/Family Room: No
Air Conditioning: Wall Unit
Fireplace: Yes
Laundry Level: Lower
Central Vacuum: Y
Washrooms: 2
Utilities
Electricity: Yes
Gas: Yes
Telephone: Yes
Building
Basement: Part Fin
Basement 2: Sep Entrance
Heat Type: Baseboard
Heat Source: Electric
Exterior: Vinyl Siding
Water Supply Type: Drilled Well
Water Supply: Well
Special Designation: Unknown
Other Structures: Workshop
Parking
Driveway: Private
Garage Spaces: 3
Garage Type: Attached
Covered Parking Spaces: 6
Total Parking Spaces: 8
Fees
Tax Year: 2021
Tax Legal Description: Pt Lt 24 Pl 12(Lt 18 Con 9 Pickering)*
Taxes: $7,647
Highlights
Feature: Place Of Wor
Feature: Rec Centre
Feature: School
Land
Cross Street: Wixson St/Regional R
Municipality District: Pickering
Fronting On: East
Parcel Number: 263920070
Pool: None
Sewer: Septic
Lot Depth: 355 Feet
Lot Frontage: 121.28 Feet
Lot Irregularities: Lot Depth Is Approxim
Acres: .50-1.99
Waterfront: None
Water Delivery Features: Water Treatmnt
Additional Media
- Virtual Tour: https://maddoxmedia.ca/5087-wixson-st/
Rooms
Room details for 5087 Wixson Street, Pickering
| Type | Dimensions | Description |
|---|---|---|
| Kitchen Main | 21.90 x 9.30 | Eat-In Kitchen |
| Living Main | 13.30 x 20.20 | Broadloom |
| Prim Bdrm Main | 13.30 x 12.10 | Broadloom, Closet |
| 2nd Br Main | 8.60 x 13.30 | B/I Closet |
| 3rd Br Main | 12.07 x 10.50 | B/I Closet |
| Laundry Bsmt | 16.80 x 8.80 | Walk-Up |
| Office Bsmt | 9.30 x 12.50 | B/I Shelves |
| Rec Bsmt | 12.60 x 33.40 | B/I Bar, Gas Fireplace |
| XXXXXXXX | XXX XX, XXXX |
XXXX XXX XXXX |
$X,XXX,XXX |
| XXX XX, XXXX |
XXXXXX XXX XXXX |
$XXX,XXX |
| XXXXXXXX XXXX | XXX XX, XXXX | $1,465,000 XXX XXXX |
| XXXXXXXX XXXXXX | XXX XX, XXXX | $969,900 XXX XXXX |

Barbara Reid Elementary Public School
Elementary: PublicClaremont Public School
Elementary: PublicGoodwood Public School
Elementary: PublicValley View Public School
Elementary: PublicSummitview Public School
Elementary: PublicHarry Bowes Public School
Elementary: PublicÉSC Pape-François
Secondary: CatholicBill Hogarth Secondary School
Secondary: PublicÉcole secondaire Ronald-Marion
Secondary: PublicUxbridge Secondary School
Secondary: PublicStouffville District Secondary School
Secondary: PublicPine Ridge Secondary School
Secondary: Public

