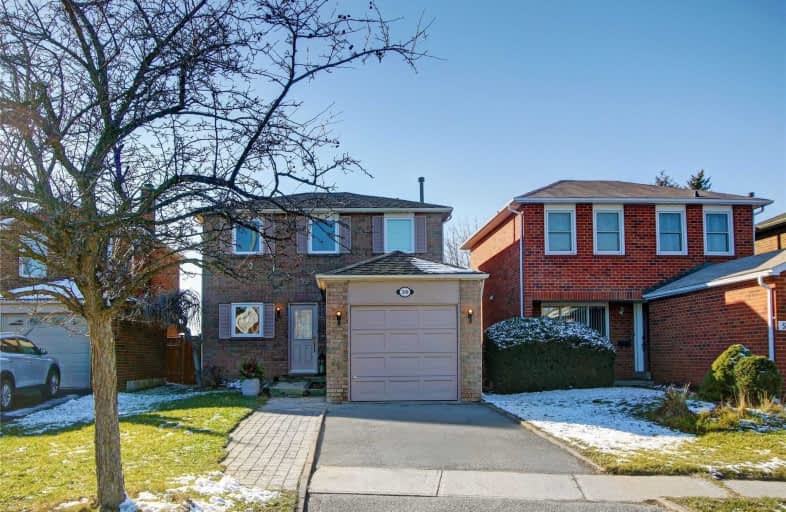
St Monica Catholic School
Elementary: Catholic
1.57 km
Elizabeth B Phin Public School
Elementary: Public
1.59 km
Altona Forest Public School
Elementary: Public
0.55 km
Gandatsetiagon Public School
Elementary: Public
1.11 km
Highbush Public School
Elementary: Public
0.09 km
St Elizabeth Seton Catholic School
Elementary: Catholic
0.49 km
École secondaire Ronald-Marion
Secondary: Public
5.19 km
Sir Oliver Mowat Collegiate Institute
Secondary: Public
5.58 km
Pine Ridge Secondary School
Secondary: Public
3.51 km
Dunbarton High School
Secondary: Public
0.91 km
St Mary Catholic Secondary School
Secondary: Catholic
0.80 km
Pickering High School
Secondary: Public
6.34 km







