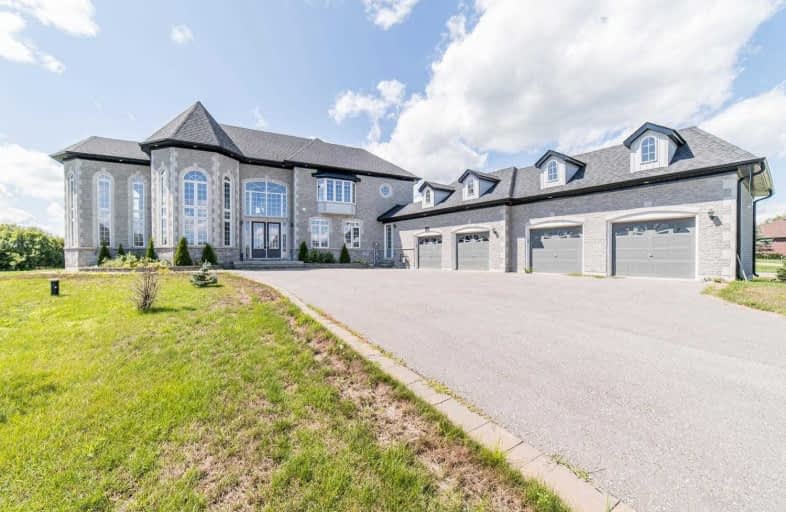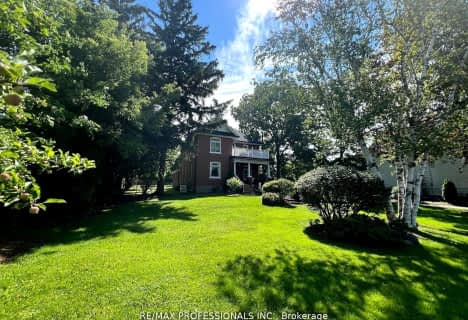Sold on Aug 18, 2020
Note: Property is not currently for sale or for rent.

-
Type: Detached
-
Style: 2-Storey
-
Size: 3500 sqft
-
Lot Size: 85.31 x 311.52 Feet
-
Age: No Data
-
Taxes: $15,355 per year
-
Days on Site: 12 Days
-
Added: Aug 06, 2020 (1 week on market)
-
Updated:
-
Last Checked: 3 months ago
-
MLS®#: E4859962
-
Listed By: Re/max hallmark first group realty ltd., brokerage
*Exquisite Custom Built Home In The Heart Of Claremont* Nestled In A Prestigious Enclave Of Homes & Offering Aprx 4800+ Sq Ft Of Luxury Detail & Finishes! Beautiful Sun Drenched & Spacious Main Flr W/ Soaring 10 Ft Ceilings! Living Rm W/ Pot Lights, Hardwood Flrs & Dining Rm W/ Tray Ceiling! Custom Eat-In Kitchen W/ Granite Counters, Breakfast Bar & W/O To Expansive Lot! Fam Rm W/ Gas Fireplace & Crown Moulding!!
Extras
Master Retreat W/ W/I Closet & Spa-Like 6Pc Ensuite! Sizeable Secondary Rms On 2nd Flr & Unspoiled Bsmt Just Waiting For Your Personal Touches! Incredible 4 Car Garage & Ample Parking, 2-Storey Ceilings & So Much More!
Property Details
Facts for 5112 Tom Thomson Court, Pickering
Status
Days on Market: 12
Last Status: Sold
Sold Date: Aug 18, 2020
Closed Date: Nov 03, 2020
Expiry Date: Oct 30, 2020
Sold Price: $1,805,000
Unavailable Date: Aug 18, 2020
Input Date: Aug 06, 2020
Property
Status: Sale
Property Type: Detached
Style: 2-Storey
Size (sq ft): 3500
Area: Pickering
Community: Rural Pickering
Availability Date: Tbd
Inside
Bedrooms: 4
Bathrooms: 5
Kitchens: 1
Rooms: 9
Den/Family Room: Yes
Air Conditioning: Central Air
Fireplace: Yes
Laundry Level: Main
Central Vacuum: N
Washrooms: 5
Building
Basement: Unfinished
Heat Type: Forced Air
Heat Source: Gas
Exterior: Brick
Water Supply: Well
Special Designation: Unknown
Parking
Driveway: Private
Garage Spaces: 4
Garage Type: Attached
Covered Parking Spaces: 6
Total Parking Spaces: 10
Fees
Tax Year: 2019
Tax Legal Description: 40M-2257 Pt Lt12,13 Now Rp40R 24546 Part 6,7
Taxes: $15,355
Highlights
Feature: Golf
Feature: Park
Feature: School
Land
Cross Street: Brock Rd/Durham 5
Municipality District: Pickering
Fronting On: West
Pool: None
Sewer: Septic
Lot Depth: 311.52 Feet
Lot Frontage: 85.31 Feet
Lot Irregularities: Irregular / Rear 146.
Acres: .50-1.99
Additional Media
- Virtual Tour: https://tours.homesinfocus.ca/public/vtour/display/1544533?idx=1#!/
Rooms
Room details for 5112 Tom Thomson Court, Pickering
| Type | Dimensions | Description |
|---|---|---|
| Kitchen Main | 3.16 x 3.41 | Eat-In Kitchen, Granite Counter, Ceramic Floor |
| Breakfast Main | 3.04 x 4.02 | W/O To Yard, Open Concept, Ceramic Floor |
| Living Main | 4.60 x 5.97 | Open Concept, Pot Lights, Hardwood Floor |
| Dining Main | 3.65 x 4.26 | Formal Rm, Large Window, Hardwood Floor |
| Family Main | 3.53 x 5.60 | Gas Fireplace, Pot Lights, Hardwood Floor |
| Sitting Main | 3.29 x 3.68 | Open Concept, Hardwood Floor |
| Master 2nd | 4.08 x 6.30 | 6 Pc Ensuite, W/I Closet, Hardwood Floor |
| 2nd Br 2nd | 3.47 x 4.38 | 4 Pc Ensuite, W/I Closet, Hardwood Floor |
| 3rd Br 2nd | 4.26 x 4.87 | 3 Pc Ensuite, W/I Closet, Hardwood Floor |
| 4th Br 2nd | 3.68 x 4.63 | 3 Pc Ensuite, W/I Closet, Hardwood Floor |
| XXXXXXXX | XXX XX, XXXX |
XXXX XXX XXXX |
$X,XXX,XXX |
| XXX XX, XXXX |
XXXXXX XXX XXXX |
$X,XXX,XXX | |
| XXXXXXXX | XXX XX, XXXX |
XXXXXXX XXX XXXX |
|
| XXX XX, XXXX |
XXXXXX XXX XXXX |
$X,XXX,XXX |
| XXXXXXXX XXXX | XXX XX, XXXX | $1,805,000 XXX XXXX |
| XXXXXXXX XXXXXX | XXX XX, XXXX | $1,888,898 XXX XXXX |
| XXXXXXXX XXXXXXX | XXX XX, XXXX | XXX XXXX |
| XXXXXXXX XXXXXX | XXX XX, XXXX | $1,888,898 XXX XXXX |

Barbara Reid Elementary Public School
Elementary: PublicClaremont Public School
Elementary: PublicGoodwood Public School
Elementary: PublicValley View Public School
Elementary: PublicSummitview Public School
Elementary: PublicHarry Bowes Public School
Elementary: PublicÉSC Pape-François
Secondary: CatholicBill Hogarth Secondary School
Secondary: PublicÉcole secondaire Ronald-Marion
Secondary: PublicUxbridge Secondary School
Secondary: PublicStouffville District Secondary School
Secondary: PublicPine Ridge Secondary School
Secondary: Public- 2 bath
- 4 bed
- 2000 sqft
5057 Old Brock Road, Pickering, Ontario • L1Y 1B3 • Rural Pickering
- 5 bath
- 4 bed
- 3000 sqft
1648 Acorn Lane, Pickering, Ontario • L1Y 1A7 • Rural Pickering




