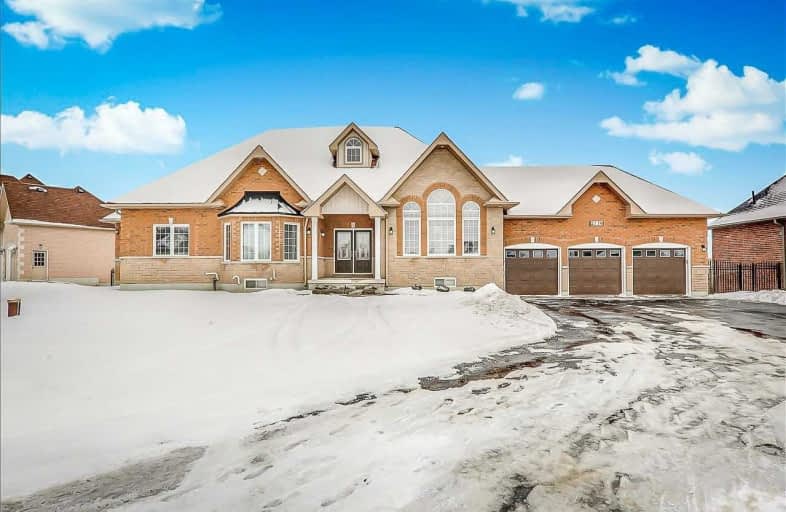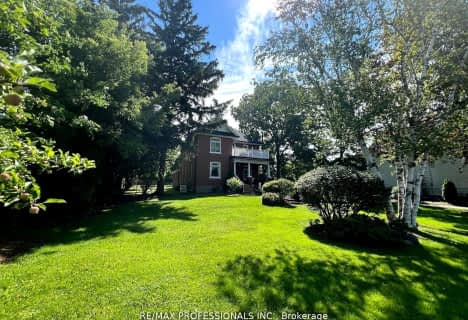Removed on Feb 23, 2021
Note: Property is not currently for sale or for rent.

-
Type: Detached
-
Style: Bungalow
-
Lot Size: 132.32 x 300.43 Feet
-
Age: 6-15 years
-
Taxes: $12,812 per year
-
Days on Site: 15 Days
-
Added: Feb 08, 2021 (2 weeks on market)
-
Updated:
-
Last Checked: 1 month ago
-
MLS®#: E5108063
-
Listed By: Re/max royal properties realty, brokerage
Executive Custom-Built Ravine Lot Bungalow In The Heart Of Claremont. Aprx 4800+ Sqft Of Luxurious Living Space Incl A Fully Fin W/O Bsmt Complete W/ Kitchenette & 4Pc Bath. Impressive Great Rm, Dining And Family Rm. 3 Bdrs Each W/ Ensuite Bath. Chef's Dream Kit Boasting B/I S/S Apple Incl Gas Stove W/ Pot Filler, Cambria Quartz, Brkfast Bar & Exposed Stone Wall Feature. Spectacular Great Rm W/ Vaulted Ceiling. Close To Hwy407 & Easy Access To All Amenities.
Extras
Aprx 1 Are Lot. It Has High-End Kitchen Appliances, Upgraded Water Filtering System, Owned Tankless Hot Water Tank, Led Pot Lights In The Main Floor And Much More Upgrades Throughout The House. See The Attached With The List Of Upgrades.
Property Details
Facts for 5119 Tom Thomson Court, Pickering
Status
Days on Market: 15
Last Status: Suspended
Sold Date: May 14, 2025
Closed Date: Nov 30, -0001
Expiry Date: Dec 30, 2021
Unavailable Date: Feb 23, 2021
Input Date: Feb 08, 2021
Prior LSC: Listing with no contract changes
Property
Status: Sale
Property Type: Detached
Style: Bungalow
Age: 6-15
Area: Pickering
Community: Rural Pickering
Availability Date: 30-60 Days/Tba
Inside
Bedrooms: 3
Bathrooms: 5
Kitchens: 1
Rooms: 7
Den/Family Room: Yes
Air Conditioning: Central Air
Fireplace: Yes
Laundry Level: Lower
Central Vacuum: Y
Washrooms: 5
Utilities
Electricity: Yes
Gas: Yes
Cable: Available
Telephone: Available
Building
Basement: Fin W/O
Basement 2: Full
Heat Type: Forced Air
Heat Source: Gas
Exterior: Brick
Exterior: Stone
Elevator: N
UFFI: No
Water Supply Type: Drilled Well
Water Supply: Well
Special Designation: Unknown
Retirement: N
Parking
Driveway: Circular
Garage Spaces: 3
Garage Type: Attached
Covered Parking Spaces: 8
Total Parking Spaces: 11
Fees
Tax Year: 2020
Tax Legal Description: Part Of Lot 4, Plan 40M2257 Part 1, Plan 40R25807
Taxes: $12,812
Highlights
Feature: Cul De Sac
Feature: Fenced Yard
Feature: Golf
Feature: Grnbelt/Conserv
Feature: Ravine
Feature: School
Land
Cross Street: Old Brock Rd And Wil
Municipality District: Pickering
Fronting On: East
Pool: None
Sewer: Septic
Lot Depth: 300.43 Feet
Lot Frontage: 132.32 Feet
Lot Irregularities: Irregular - Large .90
Acres: .50-1.99
Zoning: Residential
Additional Media
- Virtual Tour: https://realtypresents.com/vtour/5119TomThomsonCt/index_.php
Rooms
Room details for 5119 Tom Thomson Court, Pickering
| Type | Dimensions | Description |
|---|---|---|
| Foyer Main | 4.10 x 2.85 | Open Concept, Skylight, Ceramic Floor |
| Great Rm Main | 4.00 x 7.28 | Vaulted Ceiling, Gas Fireplace, W/O To Deck |
| Den Main | 3.90 x 5.52 | French Doors, O/Looks Frontyard, Hardwood Floor |
| Dining Main | 3.93 x 4.57 | Vaulted Ceiling, Formal Rm, Hardwood Floor |
| Kitchen Main | 4.05 x 5.46 | B/I Appliances, Quartz Counter, Stainless Steel Appl |
| Master Main | 3.39 x 5.82 | 5 Pc Ensuite, W/I Closet, Hardwood Floor |
| 2nd Br Main | 3.32 x 3.57 | 4 Pc Ensuite, Double Closet, Hardwood Floor |
| 3rd Br Main | 3.20 x 3.44 | 4 Pc Ensuite, Double Closet, Hardwood Floor |
| Kitchen Bsmt | 2.29 x 3.72 | B/I Dishwasher, Window, Ceramic Floor |
| Play Bsmt | 3.47 x 5.79 | Open Concept, Above Grade Window, Laminate |
| Rec Bsmt | 6.43 x 6.95 | W/O To Yard, Above Grade Window, Ceramic Floor |
| Living Bsmt | 7.96 x 11.61 | O/Looks Backyard, Above Grade Window, Laminate |
| XXXXXXXX | XXX XX, XXXX |
XXXXXXX XXX XXXX |
|
| XXX XX, XXXX |
XXXXXX XXX XXXX |
$X,XXX,XXX | |
| XXXXXXXX | XXX XX, XXXX |
XXXX XXX XXXX |
$X,XXX,XXX |
| XXX XX, XXXX |
XXXXXX XXX XXXX |
$X,XXX,XXX | |
| XXXXXXXX | XXX XX, XXXX |
XXXX XXX XXXX |
$X,XXX,XXX |
| XXX XX, XXXX |
XXXXXX XXX XXXX |
$X,XXX,XXX | |
| XXXXXXXX | XXX XX, XXXX |
XXXXXXX XXX XXXX |
|
| XXX XX, XXXX |
XXXXXX XXX XXXX |
$X,XXX,XXX | |
| XXXXXXXX | XXX XX, XXXX |
XXXXXXX XXX XXXX |
|
| XXX XX, XXXX |
XXXXXX XXX XXXX |
$X,XXX,XXX |
| XXXXXXXX XXXXXXX | XXX XX, XXXX | XXX XXXX |
| XXXXXXXX XXXXXX | XXX XX, XXXX | $1,799,000 XXX XXXX |
| XXXXXXXX XXXX | XXX XX, XXXX | $1,490,000 XXX XXXX |
| XXXXXXXX XXXXXX | XXX XX, XXXX | $1,599,900 XXX XXXX |
| XXXXXXXX XXXX | XXX XX, XXXX | $1,150,000 XXX XXXX |
| XXXXXXXX XXXXXX | XXX XX, XXXX | $1,199,000 XXX XXXX |
| XXXXXXXX XXXXXXX | XXX XX, XXXX | XXX XXXX |
| XXXXXXXX XXXXXX | XXX XX, XXXX | $1,199,000 XXX XXXX |
| XXXXXXXX XXXXXXX | XXX XX, XXXX | XXX XXXX |
| XXXXXXXX XXXXXX | XXX XX, XXXX | $1,249,000 XXX XXXX |

Barbara Reid Elementary Public School
Elementary: PublicClaremont Public School
Elementary: PublicGoodwood Public School
Elementary: PublicValley View Public School
Elementary: PublicSummitview Public School
Elementary: PublicHarry Bowes Public School
Elementary: PublicÉSC Pape-François
Secondary: CatholicBill Hogarth Secondary School
Secondary: PublicÉcole secondaire Ronald-Marion
Secondary: PublicUxbridge Secondary School
Secondary: PublicStouffville District Secondary School
Secondary: PublicPine Ridge Secondary School
Secondary: Public- 2 bath
- 4 bed
- 2000 sqft
5057 Old Brock Road, Pickering, Ontario • L1Y 1B3 • Rural Pickering
- 5 bath
- 4 bed
- 3000 sqft
1648 Acorn Lane, Pickering, Ontario • L1Y 1A7 • Rural Pickering
- 4 bath
- 3 bed
- 2000 sqft
4830 Old Brock Road, Pickering, Ontario • L1Y 1A6 • Rural Pickering
- 3 bath
- 3 bed
- 2500 sqft
5249 Old Brock Road, Pickering, Ontario • L1Y 1A1 • Rural Pickering






