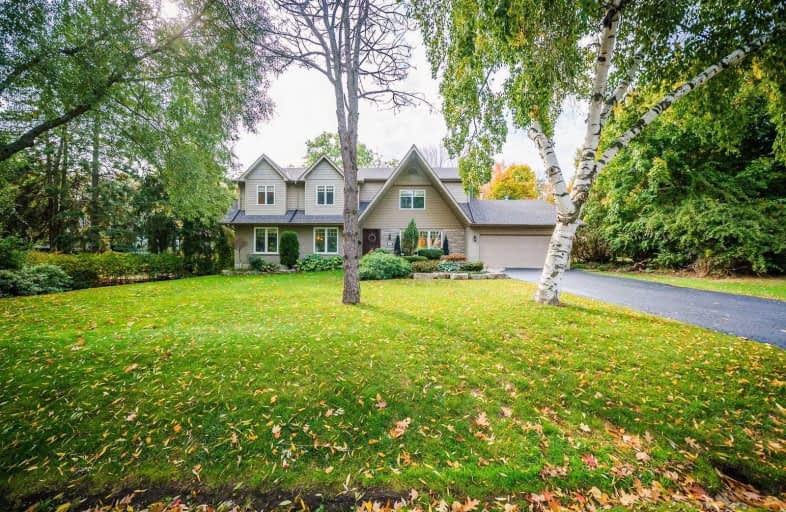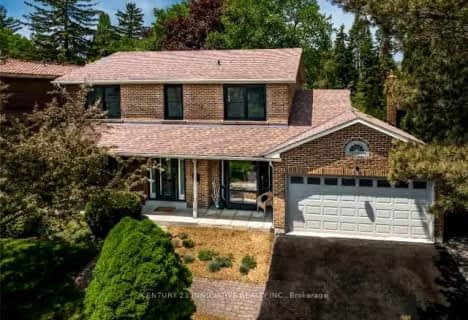
Rosebank Road Public School
Elementary: Public
0.60 km
Fairport Beach Public School
Elementary: Public
1.60 km
West Rouge Junior Public School
Elementary: Public
1.15 km
William G Davis Junior Public School
Elementary: Public
2.14 km
Elizabeth B Phin Public School
Elementary: Public
1.75 km
Fr Fenelon Catholic School
Elementary: Catholic
1.85 km
École secondaire Ronald-Marion
Secondary: Public
7.38 km
West Hill Collegiate Institute
Secondary: Public
6.19 km
Sir Oliver Mowat Collegiate Institute
Secondary: Public
2.99 km
Pine Ridge Secondary School
Secondary: Public
5.89 km
Dunbarton High School
Secondary: Public
2.13 km
St Mary Catholic Secondary School
Secondary: Catholic
3.63 km




