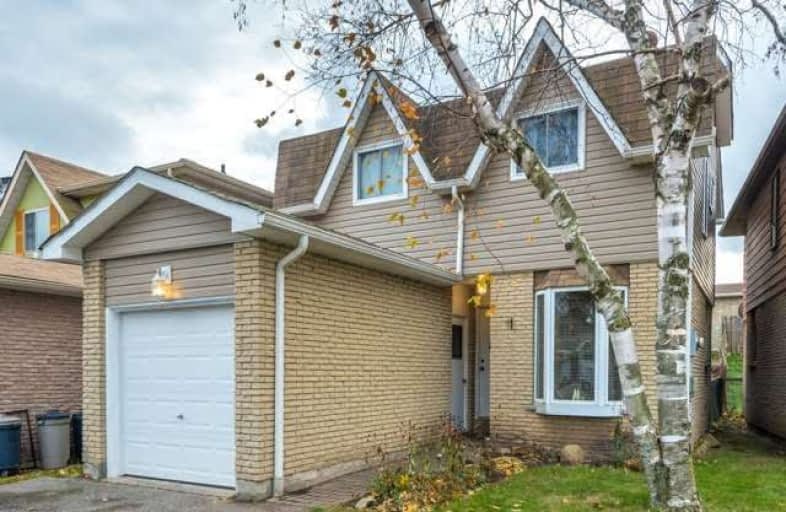
Rosebank Road Public School
Elementary: Public
0.95 km
Fairport Beach Public School
Elementary: Public
0.54 km
Elizabeth B Phin Public School
Elementary: Public
2.25 km
Fr Fenelon Catholic School
Elementary: Catholic
0.86 km
Highbush Public School
Elementary: Public
2.54 km
Frenchman's Bay Public School
Elementary: Public
0.93 km
École secondaire Ronald-Marion
Secondary: Public
6.31 km
Sir Oliver Mowat Collegiate Institute
Secondary: Public
4.18 km
Pine Ridge Secondary School
Secondary: Public
4.96 km
Dunbarton High School
Secondary: Public
1.66 km
St Mary Catholic Secondary School
Secondary: Catholic
3.21 km
Pickering High School
Secondary: Public
6.86 km




