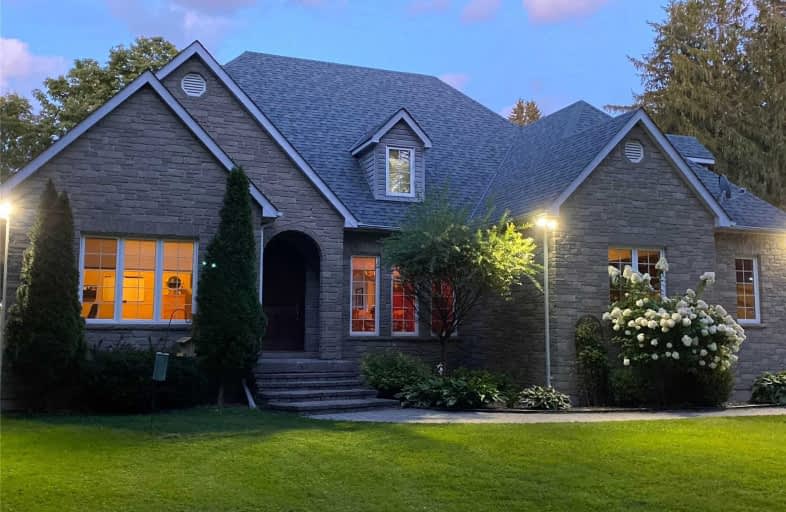Sold on Oct 31, 2020
Note: Property is not currently for sale or for rent.

-
Type: Rural Resid
-
Style: Bungaloft
-
Size: 2500 sqft
-
Lot Size: 9.92 x 0 Acres
-
Age: No Data
-
Taxes: $10,854 per year
-
Days on Site: 72 Days
-
Added: Aug 20, 2020 (2 months on market)
-
Updated:
-
Last Checked: 2 months ago
-
MLS®#: E4879823
-
Listed By: Right at home realty inc., brokerage
This Is The Perfect Staycation! A Private Oasis On Approx.10 Acres Just East Of The Village Of Claremont. This Unique 5 Bedroom Bungaloft With 2 Main Floor Master Suites, Cathedral Ceiling And Custom Kitchen Has Too Many Features To List! 2 Finished Walkouts Lead To The Custom Pool Area With Hot Tub, Waterfalls & Outdoor Cabana, Overlooking Mature Trees & Nature. An Oversized 3 Car Heated Workshop And Outdoor Shed Are Perfect For All Your Toys And Hobbies.
Extras
Incl. All Appliances, Central Vac & Pool Equip. Private Get Away Is A Show Stopper! Sauna, 5 Baths, Formal Dining Rm, Great Rm & Grand Staircase Are All Part Of This Great Package & Finished Top To Bottom! Exc.Tvs And Wall Mounts.
Property Details
Facts for 5265 Sideline 16, Pickering
Status
Days on Market: 72
Last Status: Sold
Sold Date: Oct 31, 2020
Closed Date: Mar 01, 2021
Expiry Date: Feb 12, 2021
Sold Price: $1,600,000
Unavailable Date: Oct 31, 2020
Input Date: Aug 20, 2020
Property
Status: Sale
Property Type: Rural Resid
Style: Bungaloft
Size (sq ft): 2500
Area: Pickering
Community: Rural Pickering
Availability Date: 90 Days Tba
Inside
Bedrooms: 5
Bathrooms: 5
Kitchens: 1
Rooms: 14
Den/Family Room: No
Air Conditioning: Central Air
Fireplace: Yes
Central Vacuum: Y
Washrooms: 5
Utilities
Electricity: Yes
Gas: No
Cable: No
Telephone: Yes
Building
Basement: Fin W/O
Basement 2: Finished
Heat Type: Forced Air
Heat Source: Propane
Exterior: Stone
Exterior: Vinyl Siding
UFFI: No
Water Supply: Well
Special Designation: Unknown
Parking
Driveway: Private
Garage Spaces: 2
Garage Type: Attached
Covered Parking Spaces: 6
Total Parking Spaces: 8
Fees
Tax Year: 2020
Tax Legal Description: Lt 21 Pl 424 ; Pickering
Taxes: $10,854
Highlights
Feature: Lake/Pond
Feature: Wooded/Treed
Land
Cross Street: Brock Rd. & Concessi
Municipality District: Pickering
Fronting On: East
Parcel Number: 263920137
Pool: Inground
Sewer: Septic
Lot Frontage: 9.92 Acres
Acres: 5-9.99
Waterfront: None
Additional Media
- Virtual Tour: https://www.youtube.com/watch?v=yRTJRoEX_AI
Rooms
Room details for 5265 Sideline 16, Pickering
| Type | Dimensions | Description |
|---|---|---|
| Kitchen Ground | 3.30 x 3.40 | Modern Kitchen, Hardwood Floor, W/O To Balcony |
| Great Rm Ground | 5.00 x 8.30 | Fireplace Insert, Open Concept, Cathedral Ceiling |
| Dining Ground | 3.50 x 3.90 | Formal Rm, Hardwood Floor |
| Den Ground | 3.90 x 3.30 | Coffered Ceiling, Hardwood Floor |
| Master Ground | 4.80 x 4.00 | 5 Pc Bath, W/I Closet, Coffered Ceiling |
| 2nd Br Ground | 3.90 x 3.50 | 4 Pc Bath, Separate Rm, W/I Closet |
| 3rd Br 2nd | 3.90 x 3.70 | W/I Closet, Broadloom |
| 4th Br 2nd | 4.30 x 3.60 | Broadloom |
| 5th Br 2nd | 3.40 x 2.84 | Broadloom |
| Rec Bsmt | 4.90 x 8.30 | W/O To Pool, Franklin Stove |
| Workshop Bsmt | - | |
| Media/Ent Bsmt | - |

| XXXXXXXX | XXX XX, XXXX |
XXXX XXX XXXX |
$X,XXX,XXX |
| XXX XX, XXXX |
XXXXXX XXX XXXX |
$X,XXX,XXX |
| XXXXXXXX XXXX | XXX XX, XXXX | $1,600,000 XXX XXXX |
| XXXXXXXX XXXXXX | XXX XX, XXXX | $1,750,000 XXX XXXX |

Barbara Reid Elementary Public School
Elementary: PublicClaremont Public School
Elementary: PublicGoodwood Public School
Elementary: PublicValley View Public School
Elementary: PublicSummitview Public School
Elementary: PublicHarry Bowes Public School
Elementary: PublicÉSC Pape-François
Secondary: CatholicÉcole secondaire Ronald-Marion
Secondary: PublicNotre Dame Catholic Secondary School
Secondary: CatholicUxbridge Secondary School
Secondary: PublicStouffville District Secondary School
Secondary: PublicPine Ridge Secondary School
Secondary: Public
