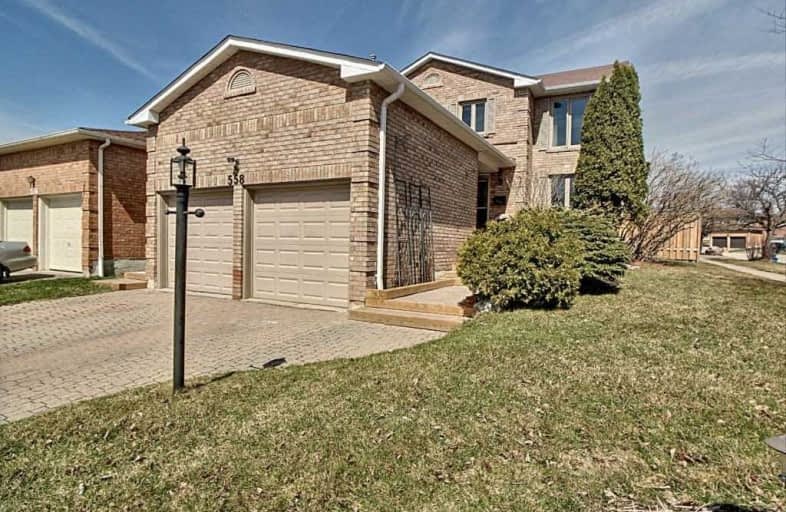
Rosebank Road Public School
Elementary: Public
1.36 km
Elizabeth B Phin Public School
Elementary: Public
1.12 km
Fr Fenelon Catholic School
Elementary: Catholic
1.10 km
Altona Forest Public School
Elementary: Public
1.22 km
Highbush Public School
Elementary: Public
0.91 km
St Elizabeth Seton Catholic School
Elementary: Catholic
1.07 km
École secondaire Ronald-Marion
Secondary: Public
5.72 km
Sir Oliver Mowat Collegiate Institute
Secondary: Public
4.76 km
Pine Ridge Secondary School
Secondary: Public
4.12 km
Dunbarton High School
Secondary: Public
0.33 km
St Mary Catholic Secondary School
Secondary: Catholic
1.72 km
Pickering High School
Secondary: Public
6.68 km














