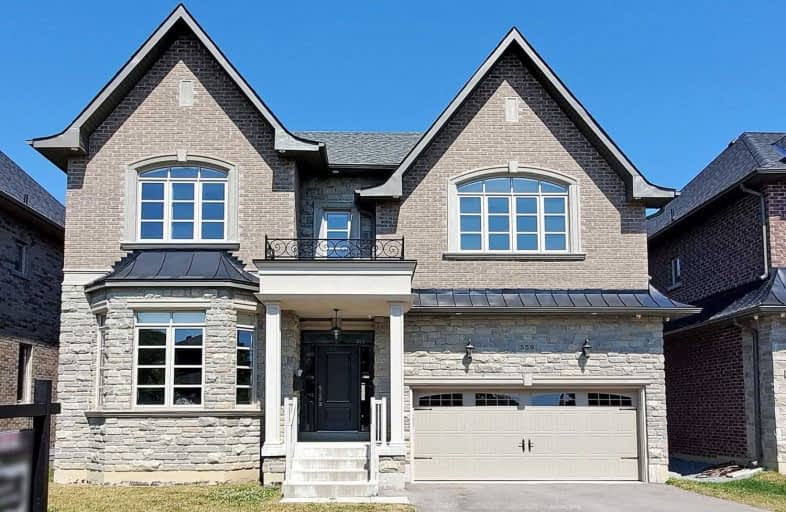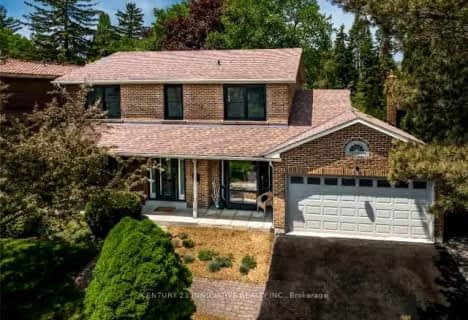
Rosebank Road Public School
Elementary: Public
0.17 km
Fairport Beach Public School
Elementary: Public
1.23 km
West Rouge Junior Public School
Elementary: Public
1.52 km
St Monica Catholic School
Elementary: Catholic
1.80 km
Elizabeth B Phin Public School
Elementary: Public
1.49 km
Fr Fenelon Catholic School
Elementary: Catholic
1.46 km
École secondaire Ronald-Marion
Secondary: Public
6.96 km
West Hill Collegiate Institute
Secondary: Public
6.49 km
Sir Oliver Mowat Collegiate Institute
Secondary: Public
3.41 km
Pine Ridge Secondary School
Secondary: Public
5.46 km
Dunbarton High School
Secondary: Public
1.70 km
St Mary Catholic Secondary School
Secondary: Catholic
3.22 km




