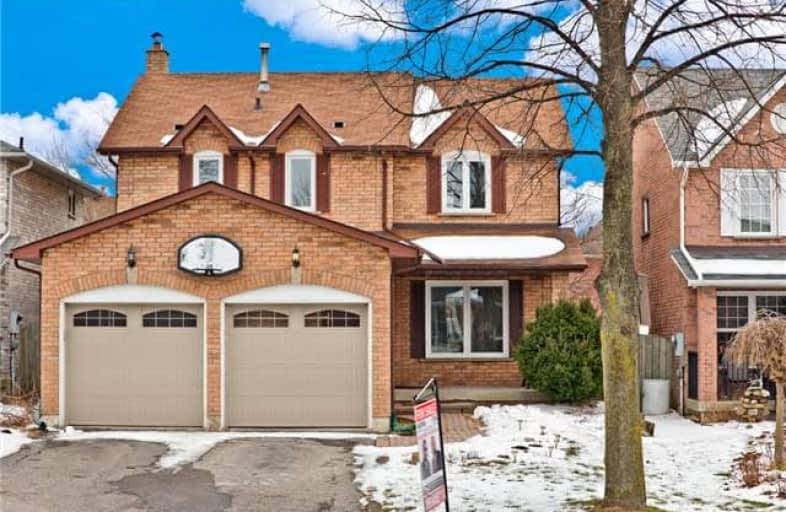Sold on Jun 12, 2018
Note: Property is not currently for sale or for rent.

-
Type: Detached
-
Style: 2-Storey
-
Size: 1500 sqft
-
Lot Size: 39.37 x 111.55 Feet
-
Age: 16-30 years
-
Taxes: $4,700 per year
-
Days on Site: 29 Days
-
Added: Sep 07, 2019 (4 weeks on market)
-
Updated:
-
Last Checked: 3 months ago
-
MLS®#: E4127308
-
Listed By: Century 21 innovative realty inc., brokerage
Spaceous 4 Br Beauty In Quiet Neighbourhood Just Minutes From 401 And Go Stn. Walk To Community Centre, Library, Shopping Centre, Catholic And Public Schools. Access To Garage, Main Floor Laundry With Side Entrance. S/S Stove, Fridge, B/I Dw. Freshly Painted. Finished Basement, Main Floor Hardwood Rest Laminate Floors, Brand New Kitchen With Quartz Counter Top.
Extras
S/S Stove, Fridge, B/I Dishwasher, Washer, Cloth Dryer, Central A/C, Furnace All Elf.
Property Details
Facts for 561 Rainy Day Drive, Pickering
Status
Days on Market: 29
Last Status: Sold
Sold Date: Jun 12, 2018
Closed Date: Jul 11, 2018
Expiry Date: Sep 30, 2018
Sold Price: $709,900
Unavailable Date: Jun 12, 2018
Input Date: May 14, 2018
Property
Status: Sale
Property Type: Detached
Style: 2-Storey
Size (sq ft): 1500
Age: 16-30
Area: Pickering
Community: Woodlands
Availability Date: Tba
Inside
Bedrooms: 4
Bedrooms Plus: 2
Bathrooms: 3
Kitchens: 1
Rooms: 9
Den/Family Room: Yes
Air Conditioning: Central Air
Fireplace: Yes
Washrooms: 3
Building
Basement: Finished
Heat Type: Forced Air
Heat Source: Gas
Exterior: Brick
Water Supply: Municipal
Special Designation: Other
Parking
Driveway: Private
Garage Spaces: 2
Garage Type: Attached
Covered Parking Spaces: 4
Total Parking Spaces: 6
Fees
Tax Year: 2017
Tax Legal Description: Pcl 18-1 Sec 40M1480;Lt18Pl 40M1480; St Lt 160987
Taxes: $4,700
Highlights
Feature: Fenced Yard
Feature: Library
Feature: Park
Feature: Place Of Worship
Feature: Public Transit
Feature: School
Land
Cross Street: Kingston & Whites
Municipality District: Pickering
Fronting On: North
Parcel Number: 263070084
Pool: None
Sewer: Sewers
Lot Depth: 111.55 Feet
Lot Frontage: 39.37 Feet
Additional Media
- Virtual Tour: http://tours.sjvirtualtours.ca/idx/433069
Rooms
Room details for 561 Rainy Day Drive, Pickering
| Type | Dimensions | Description |
|---|---|---|
| Kitchen Main | 3.07 x 5.14 | Ceramic Floor, Backsplash, Stainless Steel Appl |
| Dining Main | 3.28 x 7.95 | Hardwood Floor, Combined W/Living, Picture Window |
| Living Main | 3.28 x 7.95 | Hardwood Floor, Combined W/Dining, South View |
| Family Main | 3.01 x 4.85 | Hardwood Floor, Stone Fireplace, Picture Window |
| Master 2nd | 3.80 x 4.30 | Laminate, 4 Pc Ensuite, W/I Closet |
| 2nd Br 2nd | 2.75 x 3.08 | Laminate, Large Closet, Window |
| 3rd Br 2nd | 2.75 x 4.30 | Laminate, Large Closet, Window |
| 4th Br 2nd | 2.75 x 2.60 | Laminate, Large Closet, Window |
| Living Bsmt | 2.83 x 5.48 | Laminate |
| 5th Br Bsmt | 3.51 x 3.66 | Laminate, Window, W/I Closet |
| Br Bsmt | 4.30 x 4.91 | Laminate, Closet |
| XXXXXXXX | XXX XX, XXXX |
XXXX XXX XXXX |
$XXX,XXX |
| XXX XX, XXXX |
XXXXXX XXX XXXX |
$XXX,XXX | |
| XXXXXXXX | XXX XX, XXXX |
XXXXXXX XXX XXXX |
|
| XXX XX, XXXX |
XXXXXX XXX XXXX |
$XXX,XXX |
| XXXXXXXX XXXX | XXX XX, XXXX | $709,900 XXX XXXX |
| XXXXXXXX XXXXXX | XXX XX, XXXX | $769,000 XXX XXXX |
| XXXXXXXX XXXXXXX | XXX XX, XXXX | XXX XXXX |
| XXXXXXXX XXXXXX | XXX XX, XXXX | $779,000 XXX XXXX |

Rosebank Road Public School
Elementary: PublicFairport Beach Public School
Elementary: PublicElizabeth B Phin Public School
Elementary: PublicFr Fenelon Catholic School
Elementary: CatholicHighbush Public School
Elementary: PublicSt Elizabeth Seton Catholic School
Elementary: CatholicÉcole secondaire Ronald-Marion
Secondary: PublicSir Oliver Mowat Collegiate Institute
Secondary: PublicPine Ridge Secondary School
Secondary: PublicDunbarton High School
Secondary: PublicSt Mary Catholic Secondary School
Secondary: CatholicPickering High School
Secondary: Public- 1 bath
- 4 bed
431 Sheppard Avenue, Pickering, Ontario • L1V 1E7 • Woodlands
- 2 bath
- 4 bed
906 Marinet Crescent, Pickering, Ontario • L1W 2M1 • West Shore




