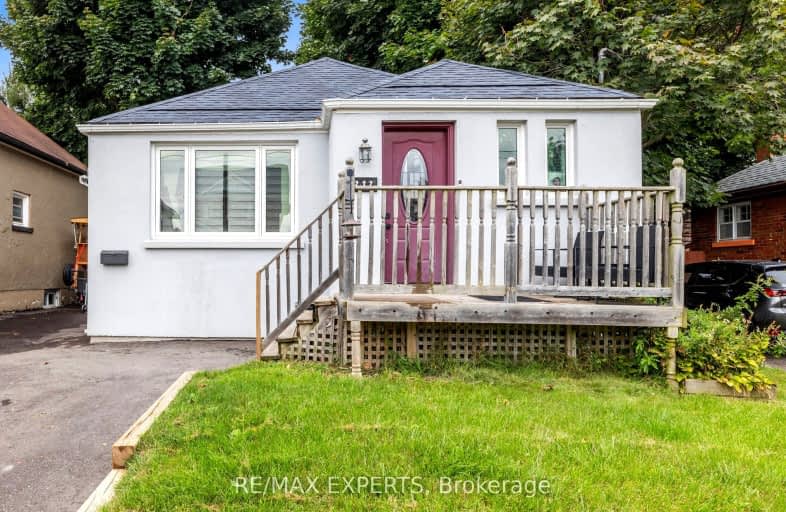Very Walkable
- Most errands can be accomplished on foot.
Good Transit
- Some errands can be accomplished by public transportation.
Bikeable
- Some errands can be accomplished on bike.

St Hedwig Catholic School
Elementary: CatholicMary Street Community School
Elementary: PublicMonsignor John Pereyma Elementary Catholic School
Elementary: CatholicVillage Union Public School
Elementary: PublicCoronation Public School
Elementary: PublicDavid Bouchard P.S. Elementary Public School
Elementary: PublicDCE - Under 21 Collegiate Institute and Vocational School
Secondary: PublicDurham Alternative Secondary School
Secondary: PublicG L Roberts Collegiate and Vocational Institute
Secondary: PublicMonsignor John Pereyma Catholic Secondary School
Secondary: CatholicEastdale Collegiate and Vocational Institute
Secondary: PublicO'Neill Collegiate and Vocational Institute
Secondary: Public-
Brick by brick park
0.42km -
Memorial Park
100 Simcoe St S (John St), Oshawa ON 0.79km -
Brick by Brick Park
Oshawa ON 1.15km
-
RBC Royal Bank
549 King St E (King and Wilson), Oshawa ON L1H 1G3 1.2km -
BMO Bank of Montreal
600 King St E, Oshawa ON L1H 1G6 1.44km -
Western Union
245 King St W, Oshawa ON L1J 2J7 1.6km














