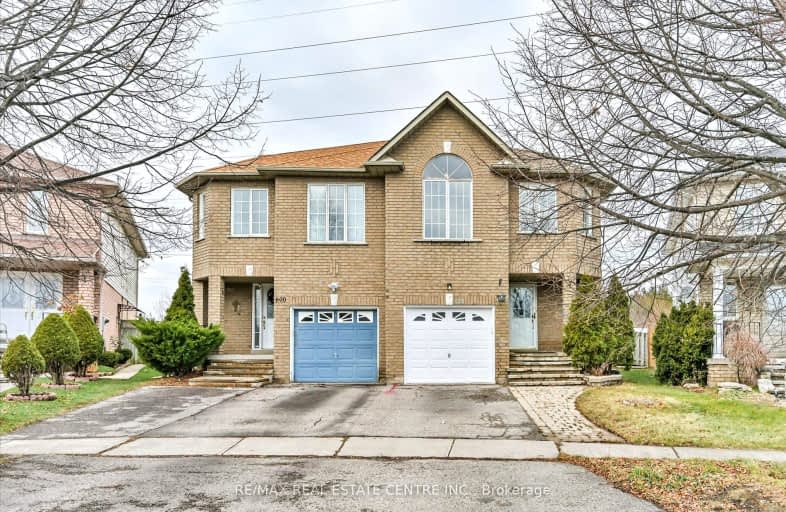Car-Dependent
- Most errands require a car.
40
/100
Some Transit
- Most errands require a car.
29
/100
Somewhat Bikeable
- Most errands require a car.
30
/100

St Monica Catholic School
Elementary: Catholic
2.39 km
Westcreek Public School
Elementary: Public
1.88 km
Altona Forest Public School
Elementary: Public
1.15 km
Gandatsetiagon Public School
Elementary: Public
1.04 km
Highbush Public School
Elementary: Public
1.30 km
St Elizabeth Seton Catholic School
Elementary: Catholic
1.28 km
École secondaire Ronald-Marion
Secondary: Public
4.91 km
Sir Oliver Mowat Collegiate Institute
Secondary: Public
6.61 km
Pine Ridge Secondary School
Secondary: Public
3.20 km
Dunbarton High School
Secondary: Public
2.17 km
St Mary Catholic Secondary School
Secondary: Catholic
0.77 km
Pickering High School
Secondary: Public
6.33 km
-
Amberlea Park
ON 1.62km -
Rouge River
Kingston Rd, Scarborough ON 2.77km -
Balsdon Park
Pickering ON 4.19km
-
TD Canada Trust ATM
1822 Whites Rd, Pickering ON L1V 4M1 1.17km -
TD Bank Financial Group
1790 Liverpool Rd, Pickering ON L1V 1V9 3.4km -
RBC Royal Bank
60 Copper Creek Dr, Markham ON L6B 0P2 8.45km














