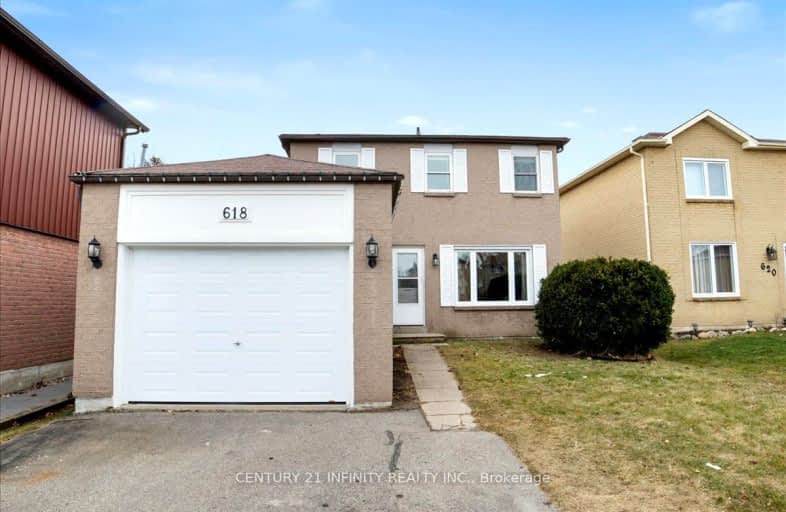Somewhat Walkable
- Some errands can be accomplished on foot.
50
/100
Some Transit
- Most errands require a car.
44
/100
Somewhat Bikeable
- Most errands require a car.
35
/100

St Monica Catholic School
Elementary: Catholic
1.41 km
Elizabeth B Phin Public School
Elementary: Public
1.36 km
Altona Forest Public School
Elementary: Public
0.76 km
Gandatsetiagon Public School
Elementary: Public
1.41 km
Highbush Public School
Elementary: Public
0.35 km
St Elizabeth Seton Catholic School
Elementary: Catholic
0.64 km
École secondaire Ronald-Marion
Secondary: Public
5.37 km
Sir Oliver Mowat Collegiate Institute
Secondary: Public
5.26 km
Pine Ridge Secondary School
Secondary: Public
3.72 km
Dunbarton High School
Secondary: Public
0.55 km
St Mary Catholic Secondary School
Secondary: Catholic
1.16 km
Pickering High School
Secondary: Public
6.44 km
-
Adam's Park
2 Rozell Rd, Toronto ON 4.07km -
Dean Park
Dean Park Road and Meadowvale, Scarborough ON 4.66km -
Rouge Valley Park
Hwy 48 and Hwy 7, Markham ON L3P 3C4 11.39km
-
RBC Royal Bank
865 Milner Ave (Morningside), Scarborough ON M1B 5N6 6.57km -
RBC Royal Bank
320 Harwood Ave S (Hardwood And Bayly), Ajax ON L1S 2J1 8.67km -
RBC Royal Bank
3570 Lawrence Ave E, Toronto ON M1G 0A3 10.84km














