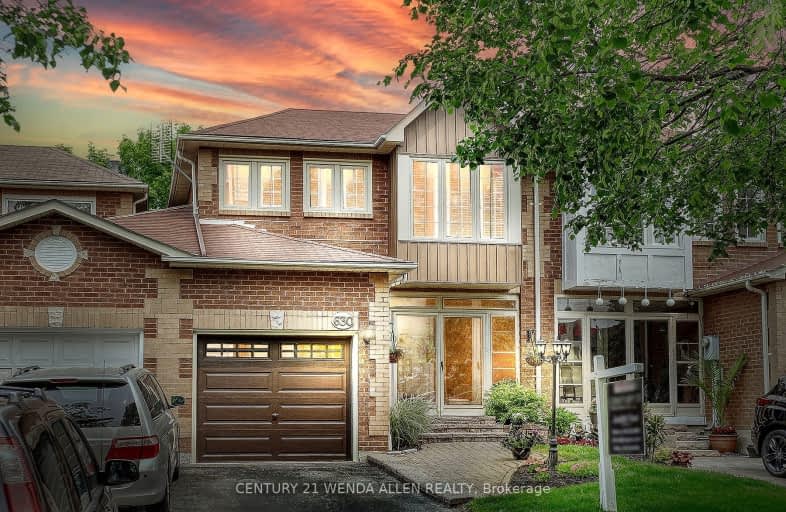Car-Dependent
- Most errands require a car.
25
/100
Some Transit
- Most errands require a car.
34
/100
Somewhat Bikeable
- Most errands require a car.
30
/100

Westcreek Public School
Elementary: Public
2.01 km
Altona Forest Public School
Elementary: Public
1.09 km
Gandatsetiagon Public School
Elementary: Public
0.59 km
Highbush Public School
Elementary: Public
1.06 km
William Dunbar Public School
Elementary: Public
1.65 km
St Elizabeth Seton Catholic School
Elementary: Catholic
1.19 km
École secondaire Ronald-Marion
Secondary: Public
4.62 km
Sir Oliver Mowat Collegiate Institute
Secondary: Public
6.53 km
Pine Ridge Secondary School
Secondary: Public
2.90 km
Dunbarton High School
Secondary: Public
1.85 km
St Mary Catholic Secondary School
Secondary: Catholic
0.32 km
Pickering High School
Secondary: Public
5.98 km
-
Rouge Beach Park
Lawrence Ave E (at Rouge Hills Dr), Toronto ON M1C 2Y9 4.85km -
Port Union Village Common Park
105 Bridgend St, Toronto ON M9C 2Y2 6.77km -
Port Union Waterfront Park
305 Port Union Rd (Lake Ontario), Scarborough ON 5.36km
-
TD Bank Financial Group
75 Bayly St W (Bayly and Harwood), Ajax ON L1S 7K7 8.45km -
RBC Royal Bank
320 Harwood Ave S (Hardwood And Bayly), Ajax ON L1S 2J1 8.65km -
RBC Royal Bank
955 Westney Rd S (at Monarch), Ajax ON L1S 3K7 8.82km


