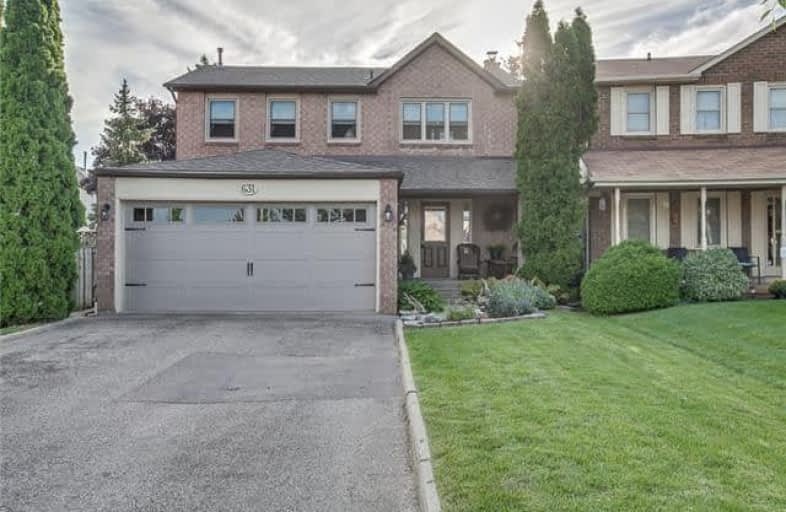
Video Tour

St Monica Catholic School
Elementary: Catholic
1.81 km
Elizabeth B Phin Public School
Elementary: Public
1.88 km
Altona Forest Public School
Elementary: Public
0.57 km
Gandatsetiagon Public School
Elementary: Public
0.87 km
Highbush Public School
Elementary: Public
0.46 km
St Elizabeth Seton Catholic School
Elementary: Catholic
0.62 km
École secondaire Ronald-Marion
Secondary: Public
5.02 km
Sir Oliver Mowat Collegiate Institute
Secondary: Public
5.93 km
Pine Ridge Secondary School
Secondary: Public
3.32 km
Dunbarton High School
Secondary: Public
1.31 km
St Mary Catholic Secondary School
Secondary: Catholic
0.49 km
Pickering High School
Secondary: Public
6.27 km












