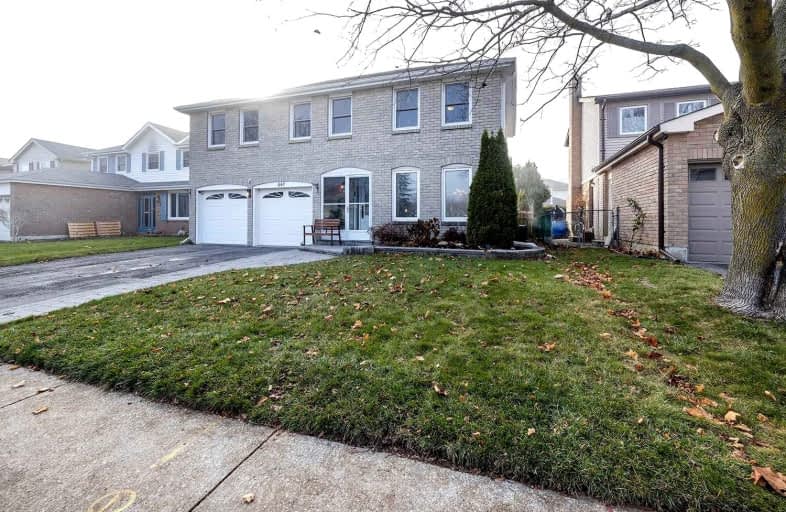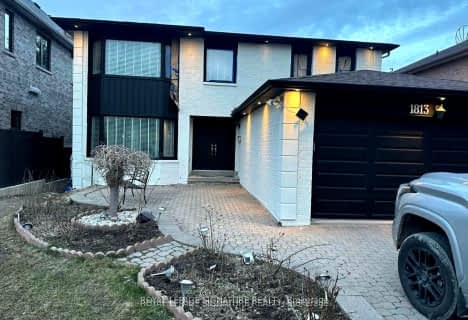Leased on Dec 20, 2022
Note: Property is not currently for sale or for rent.

-
Type: Detached
-
Style: 2-Storey
-
Lease Term: 1 Year
-
Possession: Dec/Jan
-
All Inclusive: N
-
Lot Size: 49.21 x 110.02 Feet
-
Age: No Data
-
Days on Site: 22 Days
-
Added: Nov 28, 2022 (3 weeks on market)
-
Updated:
-
Last Checked: 3 months ago
-
MLS®#: E5838439
-
Listed By: Re/max jazz inc., brokerage
Absolutely Stunning, Spacious Home Located In The Sought After Neighbourhood Of Rosebank. Gorgeous Finishes Incl.Pot Lights, Hardwood Floors & Newly Renovated Bathrooms & Basement. Main Floor Laundry With Walk-Out And Open Dining Room/Living Room Combo. Primary Bedroom Is Oversized With Walk-In Closet & Ensuite. Large Windows Throughout Allow For Ample Natural Light & Family Room Has Walk-Out To Fully Fenced Backyard W/Deck. Walking Distance To The Beach,Trails,Schools,Tennis Courts & Parks. Close To Restaurants, Mall & 401. A Must See!
Extras
Inc Dishwasher, Fridge, Stove, Front Load Washer/Dryer, All Window Coverings & Elfs. Tenant Responsible For All Utilities, Snow Removal & Lawn Care. One Half Of The Garage Available For Tenant/Parking Approx 171 Sq. Ft.
Property Details
Facts for 647 Cowan Circle, Pickering
Status
Days on Market: 22
Last Status: Leased
Sold Date: Dec 20, 2022
Closed Date: Dec 22, 2022
Expiry Date: Apr 21, 2023
Sold Price: $3,900
Unavailable Date: Dec 20, 2022
Input Date: Nov 28, 2022
Prior LSC: Listing with no contract changes
Property
Status: Lease
Property Type: Detached
Style: 2-Storey
Area: Pickering
Community: Rosebank
Availability Date: Dec/Jan
Inside
Bedrooms: 4
Bedrooms Plus: 1
Bathrooms: 4
Kitchens: 1
Rooms: 9
Den/Family Room: Yes
Air Conditioning: Central Air
Fireplace: No
Laundry: Ensuite
Laundry Level: Main
Washrooms: 4
Utilities
Utilities Included: N
Electricity: Available
Gas: Available
Cable: Available
Telephone: Available
Building
Basement: Finished
Heat Type: Forced Air
Heat Source: Gas
Exterior: Brick
Private Entrance: Y
Water Supply: Municipal
Special Designation: Unknown
Parking
Driveway: Private
Parking Included: Yes
Garage Spaces: 1
Garage Type: Built-In
Covered Parking Spaces: 2
Total Parking Spaces: 3
Fees
Cable Included: No
Central A/C Included: No
Common Elements Included: Yes
Heating Included: No
Hydro Included: No
Water Included: No
Highlights
Feature: Beach
Feature: Fenced Yard
Feature: Grnbelt/Conserv
Feature: Park
Feature: Public Transit
Feature: School
Land
Cross Street: Rosebank And Toyneva
Municipality District: Pickering
Fronting On: North
Parcel Number: 263110094
Pool: None
Sewer: Sewers
Lot Depth: 110.02 Feet
Lot Frontage: 49.21 Feet
Payment Frequency: Monthly
Rooms
Room details for 647 Cowan Circle, Pickering
| Type | Dimensions | Description |
|---|---|---|
| Living Main | 3.43 x 4.69 | Hardwood Floor, Large Window, Combined W/Dining |
| Dining Main | 3.03 x 3.43 | Hardwood Floor, Large Window, Combined W/Living |
| Kitchen Main | 2.44 x 5.26 | Hardwood Floor, B/I Appliances, Eat-In Kitchen |
| Family Main | 3.67 x 4.95 | Hardwood Floor, Pot Lights, W/O To Deck |
| Laundry Main | 2.02 x 2.42 | Vinyl Floor, W/O To Deck, Finished |
| Br Upper | 2.98 x 3.57 | Hardwood Floor, Large Window, Large Closet |
| 2nd Br Upper | 3.56 x 3.83 | Hardwood Floor, Large Window, Large Closet |
| 3rd Br Upper | 2.72 x 3.38 | Hardwood Floor, Large Window, Large Closet |
| Prim Bdrm Upper | 4.39 x 5.10 | Hardwood Floor, Ensuite Bath, W/I Closet |
| Rec Bsmt | 2.50 x 8.46 | Vinyl Floor, Pot Lights, Finished |
| Exercise Bsmt | 2.42 x 4.73 | Vinyl Floor, Pot Lights, Finished |
| 5th Br Bsmt | 2.88 x 3.43 | Vinyl Floor, Pot Lights, W/I Closet |
| XXXXXXXX | XXX XX, XXXX |
XXXXXX XXX XXXX |
$X,XXX |
| XXX XX, XXXX |
XXXXXX XXX XXXX |
$X,XXX | |
| XXXXXXXX | XXX XX, XXXX |
XXXX XXX XXXX |
$XXX,XXX |
| XXX XX, XXXX |
XXXXXX XXX XXXX |
$XXX,XXX |
| XXXXXXXX XXXXXX | XXX XX, XXXX | $3,900 XXX XXXX |
| XXXXXXXX XXXXXX | XXX XX, XXXX | $3,800 XXX XXXX |
| XXXXXXXX XXXX | XXX XX, XXXX | $945,000 XXX XXXX |
| XXXXXXXX XXXXXX | XXX XX, XXXX | $925,000 XXX XXXX |

Rosebank Road Public School
Elementary: PublicFairport Beach Public School
Elementary: PublicWest Rouge Junior Public School
Elementary: PublicElizabeth B Phin Public School
Elementary: PublicFr Fenelon Catholic School
Elementary: CatholicFrenchman's Bay Public School
Elementary: PublicÉcole secondaire Ronald-Marion
Secondary: PublicWest Hill Collegiate Institute
Secondary: PublicSir Oliver Mowat Collegiate Institute
Secondary: PublicPine Ridge Secondary School
Secondary: PublicDunbarton High School
Secondary: PublicSt Mary Catholic Secondary School
Secondary: Catholic- 3 bath
- 4 bed
560 Dahlia Crescent, Pickering, Ontario • L1W 3G5 • Rosebank
- 3 bath
- 4 bed
1813 Spruce Hill Road, Pickering, Ontario • L1V 1S5 • Dunbarton




