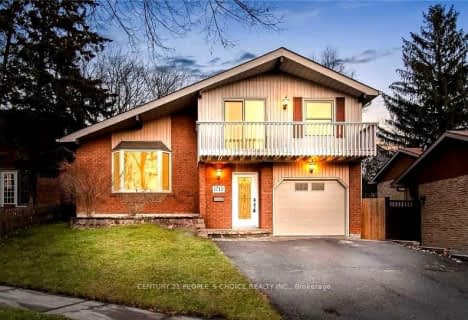
Vaughan Willard Public School
Elementary: Public
2.86 km
Glengrove Public School
Elementary: Public
2.87 km
Fr Fenelon Catholic School
Elementary: Catholic
2.47 km
Bayview Heights Public School
Elementary: Public
1.08 km
Sir John A Macdonald Public School
Elementary: Public
0.43 km
Frenchman's Bay Public School
Elementary: Public
1.85 km
École secondaire Ronald-Marion
Secondary: Public
4.79 km
Ajax High School
Secondary: Public
6.00 km
Pine Ridge Secondary School
Secondary: Public
4.08 km
Dunbarton High School
Secondary: Public
3.23 km
St Mary Catholic Secondary School
Secondary: Catholic
4.07 km
Pickering High School
Secondary: Public
4.76 km












