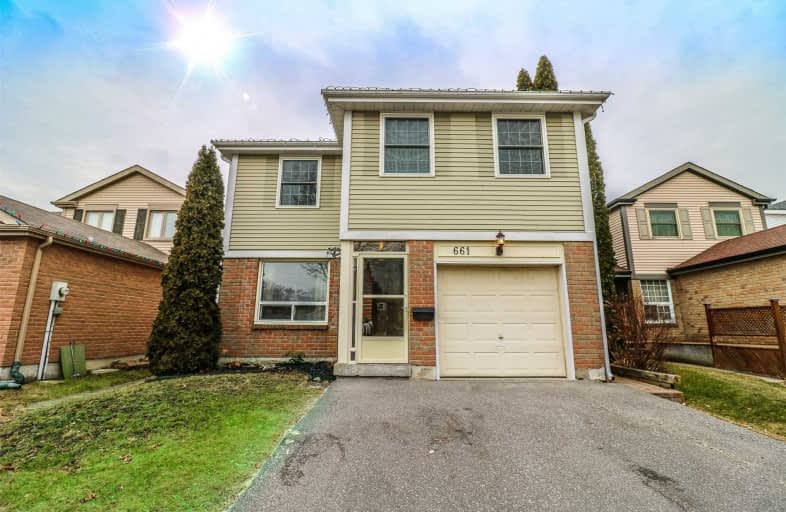
Video Tour

Rosebank Road Public School
Elementary: Public
0.48 km
Fairport Beach Public School
Elementary: Public
1.15 km
West Rouge Junior Public School
Elementary: Public
1.64 km
Elizabeth B Phin Public School
Elementary: Public
1.92 km
Fr Fenelon Catholic School
Elementary: Catholic
1.44 km
Frenchman's Bay Public School
Elementary: Public
1.71 km
École secondaire Ronald-Marion
Secondary: Public
6.99 km
West Hill Collegiate Institute
Secondary: Public
6.70 km
Sir Oliver Mowat Collegiate Institute
Secondary: Public
3.42 km
Pine Ridge Secondary School
Secondary: Public
5.56 km
Dunbarton High School
Secondary: Public
1.92 km
St Mary Catholic Secondary School
Secondary: Catholic
3.48 km



