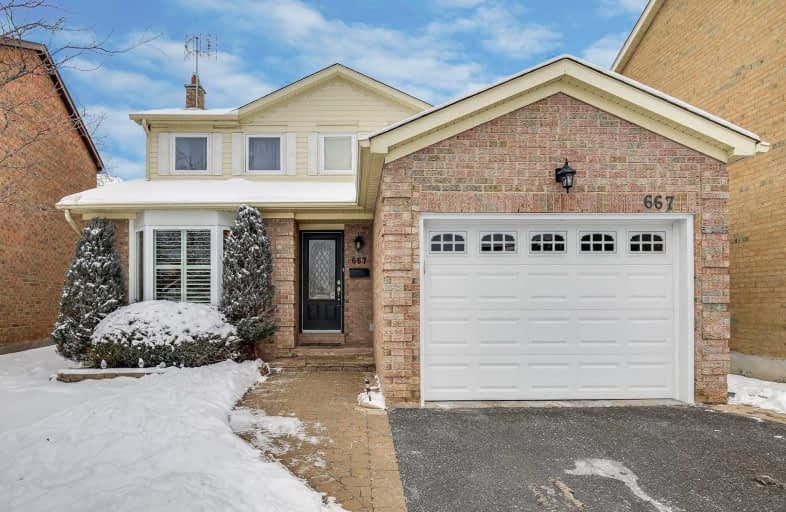
St Monica Catholic School
Elementary: Catholic
1.81 km
Elizabeth B Phin Public School
Elementary: Public
1.87 km
Altona Forest Public School
Elementary: Public
0.59 km
Gandatsetiagon Public School
Elementary: Public
0.85 km
Highbush Public School
Elementary: Public
0.41 km
St Elizabeth Seton Catholic School
Elementary: Catholic
0.63 km
École secondaire Ronald-Marion
Secondary: Public
5.00 km
Sir Oliver Mowat Collegiate Institute
Secondary: Public
5.90 km
Pine Ridge Secondary School
Secondary: Public
3.30 km
Dunbarton High School
Secondary: Public
1.24 km
St Mary Catholic Secondary School
Secondary: Catholic
0.49 km
Pickering High School
Secondary: Public
6.23 km














