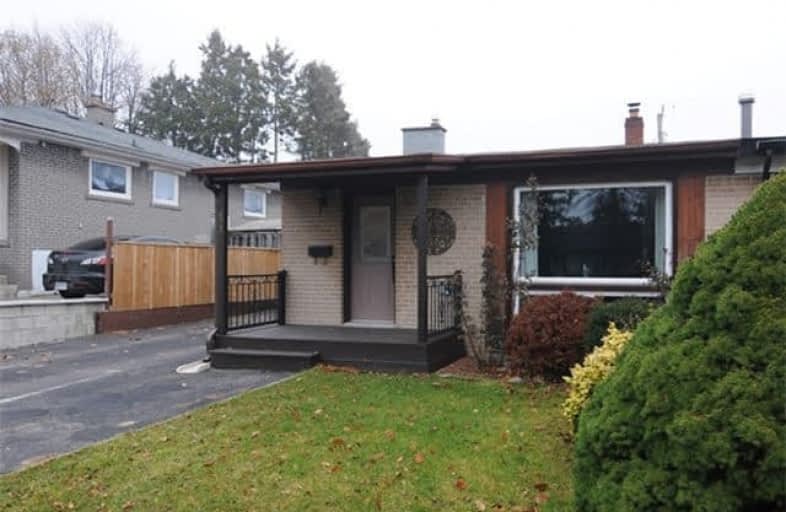Sold on Dec 15, 2017
Note: Property is not currently for sale or for rent.

-
Type: Semi-Detached
-
Style: Backsplit 3
-
Lot Size: 35.5 x 100 Feet
-
Age: No Data
-
Taxes: $3,818 per year
-
Days on Site: 10 Days
-
Added: Sep 07, 2019 (1 week on market)
-
Updated:
-
Last Checked: 3 months ago
-
MLS®#: E4001034
-
Listed By: Re/max rouge river realty ltd., brokerage
Totally Cool Split Level Home Features Soaring Vaulted Living/Dining Room Ceilings & Stunning Kitchen With Eating Bar & Vaulted Ceilings, Freshly Painted Throughout In Pleasing Tones. Located In Demand South Pickering Community Short Walk To Schools, Go Train, Beach, Waterfront Restaurants & Shops. All Appliances Included.
Extras
Fridge, Wall Oven, Built-In Range & Dishwasher, Microwave, Washer & Dryer, Gas Burner & Equipment, Hepa Filter System, Central Air, Steel Gazebo & Fire Pit, Shed, Closet Organizers, All Window Coverings & Electric Light Fixtures Hwt(Rental)
Property Details
Facts for 671 Annland Street, Pickering
Status
Days on Market: 10
Last Status: Sold
Sold Date: Dec 15, 2017
Closed Date: Apr 11, 2018
Expiry Date: Feb 28, 2018
Sold Price: $529,500
Unavailable Date: Dec 15, 2017
Input Date: Dec 05, 2017
Property
Status: Sale
Property Type: Semi-Detached
Style: Backsplit 3
Area: Pickering
Community: Bay Ridges
Availability Date: 15-150 Days
Inside
Bedrooms: 3
Bedrooms Plus: 1
Bathrooms: 2
Kitchens: 1
Rooms: 6
Den/Family Room: No
Air Conditioning: Central Air
Fireplace: No
Laundry Level: Lower
Central Vacuum: N
Washrooms: 2
Building
Basement: Finished
Basement 2: Part Fin
Heat Type: Forced Air
Heat Source: Gas
Exterior: Brick
Exterior: Other
Elevator: N
UFFI: No
Energy Certificate: N
Green Verification Status: N
Water Supply: Municipal
Special Designation: Unknown
Retirement: N
Parking
Driveway: Pvt Double
Garage Type: None
Covered Parking Spaces: 6
Total Parking Spaces: 6
Fees
Tax Year: 2017
Tax Legal Description: Plan M12 N Pt Lot 919, 5 Min. Walk To Lakefront!!
Taxes: $3,818
Land
Cross Street: Liverpool/Front
Municipality District: Pickering
Fronting On: East
Pool: None
Sewer: Sewers
Lot Depth: 100 Feet
Lot Frontage: 35.5 Feet
Acres: < .50
Zoning: Residential
Additional Media
- Virtual Tour: http://tours.antonsphotography.com/?j=Paul_Titus-671Annland&m=1
Rooms
Room details for 671 Annland Street, Pickering
| Type | Dimensions | Description |
|---|---|---|
| Living Main | 3.38 x 7.57 | Combined W/Dining, Hardwood Floor, Cathedral Ceiling |
| Dining Main | 3.38 x 7.57 | Combined W/Living, Hardwood Floor, Cathedral Ceiling |
| Kitchen Main | 2.87 x 4.72 | Ceramic Floor, Renovated, Cathedral Ceiling |
| Master 2nd | 2.85 x 4.10 | Hardwood Floor, Closet |
| 2nd Br 2nd | 2.33 x 4.10 | Hardwood Floor, Closet |
| 3rd Br 2nd | 2.80 x 2.80 | Hardwood Floor, Closet |
| Rec Lower | 3.38 x 4.60 | Panelled |
| 4th Br Lower | 2.58 x 3.38 | Raised Floor |
| XXXXXXXX | XXX XX, XXXX |
XXXX XXX XXXX |
$XXX,XXX |
| XXX XX, XXXX |
XXXXXX XXX XXXX |
$XXX,XXX |
| XXXXXXXX XXXX | XXX XX, XXXX | $529,500 XXX XXXX |
| XXXXXXXX XXXXXX | XXX XX, XXXX | $535,000 XXX XXXX |

Vaughan Willard Public School
Elementary: PublicGlengrove Public School
Elementary: PublicFr Fenelon Catholic School
Elementary: CatholicBayview Heights Public School
Elementary: PublicSir John A Macdonald Public School
Elementary: PublicFrenchman's Bay Public School
Elementary: PublicÉcole secondaire Ronald-Marion
Secondary: PublicAjax High School
Secondary: PublicPine Ridge Secondary School
Secondary: PublicDunbarton High School
Secondary: PublicSt Mary Catholic Secondary School
Secondary: CatholicPickering High School
Secondary: Public

