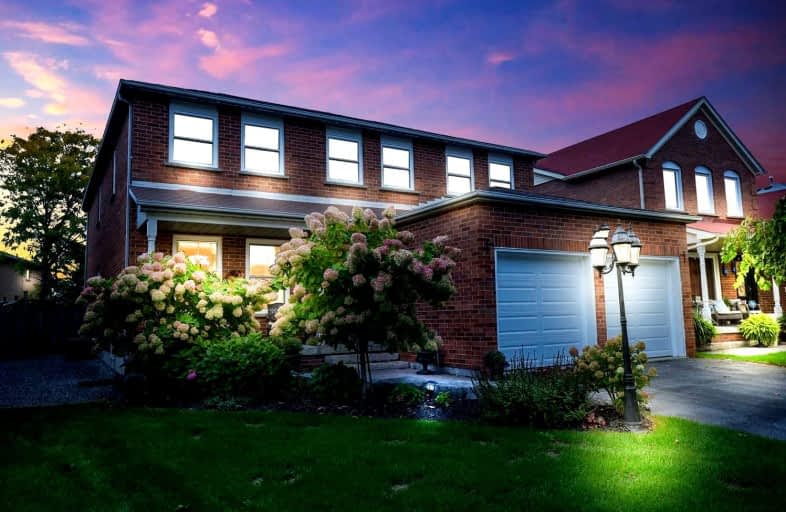Sold on Oct 14, 2021
Note: Property is not currently for sale or for rent.

-
Type: Detached
-
Style: 2-Storey
-
Size: 3000 sqft
-
Lot Size: 12.94 x 33.09 Metres
-
Age: No Data
-
Taxes: $6,988 per year
-
Days on Site: 7 Days
-
Added: Oct 07, 2021 (1 week on market)
-
Updated:
-
Last Checked: 2 months ago
-
MLS®#: E5395114
-
Listed By: Sutton group-heritage realty inc., brokerage
Located In The Desirable Community Of Amberlea, This 5 Bedroom Home Features Over 3000 Sq. Ft., Formal Living & Dining Rooms, Updated Kitchen W/Breakfast Bar & A Breakfast Area Open To The Family Room! Main Floor Office! Spacious Bedrooms Including A Primary W/Sitting Area, 5 Pc Ensuite, W/I Closet & Double Closet! Finished Bsmt W/Rec Rm, 2nd Kitchen & 6th Bdrm! W/O From The Breakfast Area To A Deck W/Gas Bbq Hookup, Gazebo W/Pot Lights & Fenced Yard!
Extras
Please See Attached List Of Inclusions & Exclusions, Floor Plans And Survey! Close To Schools, Shopping & Parks With Easy Access To The 401 & 407! 6th Bedroom Measures Approx.11 Feet X 12.8 Feet
Property Details
Facts for 676 Highview Road, Pickering
Status
Days on Market: 7
Last Status: Sold
Sold Date: Oct 14, 2021
Closed Date: Jan 13, 2022
Expiry Date: Feb 28, 2022
Sold Price: $1,525,000
Unavailable Date: Oct 14, 2021
Input Date: Oct 07, 2021
Prior LSC: Listing with no contract changes
Property
Status: Sale
Property Type: Detached
Style: 2-Storey
Size (sq ft): 3000
Area: Pickering
Community: Amberlea
Availability Date: 30-120 Tba
Inside
Bedrooms: 5
Bedrooms Plus: 1
Bathrooms: 3
Kitchens: 1
Kitchens Plus: 1
Rooms: 11
Den/Family Room: Yes
Air Conditioning: Central Air
Fireplace: Yes
Laundry Level: Main
Central Vacuum: Y
Washrooms: 3
Building
Basement: Finished
Heat Type: Forced Air
Heat Source: Gas
Exterior: Brick
Water Supply: Municipal
Special Designation: Unknown
Parking
Driveway: Pvt Double
Garage Spaces: 2
Garage Type: Attached
Covered Parking Spaces: 2
Total Parking Spaces: 4
Fees
Tax Year: 2021
Tax Legal Description: Pcl-11-1 Sec 40M1362: Lt 11 Pl40M1362 (Pickering)
Taxes: $6,988
Highlights
Feature: Fenced Yard
Feature: Level
Feature: Park
Feature: Public Transit
Feature: School
Land
Cross Street: Whites Road & Highvi
Municipality District: Pickering
Fronting On: South
Pool: None
Sewer: Sewers
Lot Depth: 33.09 Metres
Lot Frontage: 12.94 Metres
Lot Irregularities: Irregular - At Rear 1
Zoning: Residential
Additional Media
- Virtual Tour: http://caliramedia.com/676-highview-rd/
Rooms
Room details for 676 Highview Road, Pickering
| Type | Dimensions | Description |
|---|---|---|
| Living Ground | 3.41 x 5.53 | Hardwood Floor |
| Dining Ground | 3.41 x 3.95 | Hardwood Floor |
| Family Ground | 3.43 x 5.56 | Parquet Floor, Fireplace |
| Office Ground | 3.35 x 3.43 | Laminate |
| Kitchen Ground | 3.42 x 3.79 | Ceramic Floor, Renovated, B/I Appliances |
| Breakfast Ground | 3.11 x 3.84 | Ceramic Floor, W/O To Yard |
| Prim Bdrm 2nd | 3.48 x 8.91 | Combined W/Sitting, 5 Pc Ensuite, W/I Closet |
| 2nd Br 2nd | 3.46 x 5.67 | Broadloom, Double Closet |
| 3rd Br 2nd | 3.45 x 5.20 | Broadloom, Double Closet |
| 4th Br 2nd | 3.38 x 4.49 | Broadloom, Double Closet |
| 5th Br 2nd | 3.38 x 3.41 | Broadloom, Double Closet |
| Rec Bsmt | 6.25 x 10.80 |
| XXXXXXXX | XXX XX, XXXX |
XXXX XXX XXXX |
$X,XXX,XXX |
| XXX XX, XXXX |
XXXXXX XXX XXXX |
$X,XXX,XXX |
| XXXXXXXX XXXX | XXX XX, XXXX | $1,525,000 XXX XXXX |
| XXXXXXXX XXXXXX | XXX XX, XXXX | $1,250,000 XXX XXXX |

St Monica Catholic School
Elementary: CatholicWestcreek Public School
Elementary: PublicAltona Forest Public School
Elementary: PublicGandatsetiagon Public School
Elementary: PublicHighbush Public School
Elementary: PublicSt Elizabeth Seton Catholic School
Elementary: CatholicÉcole secondaire Ronald-Marion
Secondary: PublicSir Oliver Mowat Collegiate Institute
Secondary: PublicPine Ridge Secondary School
Secondary: PublicDunbarton High School
Secondary: PublicSt Mary Catholic Secondary School
Secondary: CatholicPickering High School
Secondary: Public- 3 bath
- 5 bed
2476 Linwood Street, Pickering, Ontario • L1X 2N8 • Liverpool



