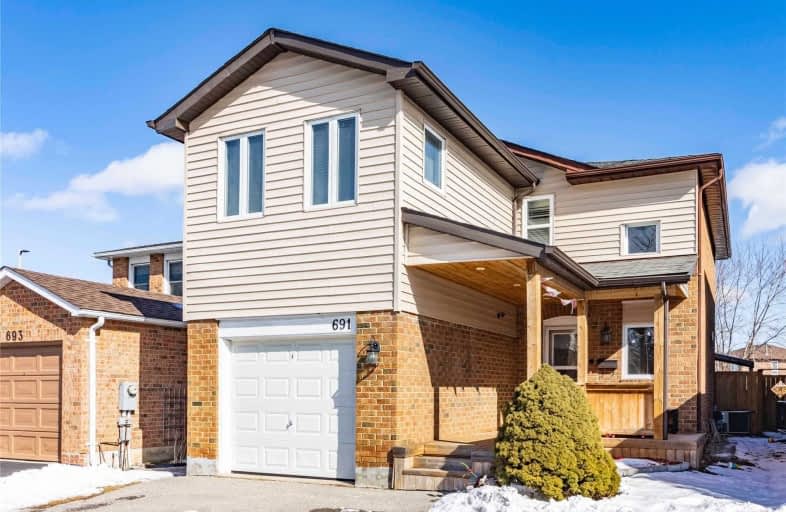
St Monica Catholic School
Elementary: Catholic
1.71 km
Elizabeth B Phin Public School
Elementary: Public
1.72 km
Altona Forest Public School
Elementary: Public
0.67 km
Gandatsetiagon Public School
Elementary: Public
0.98 km
Highbush Public School
Elementary: Public
0.24 km
St Elizabeth Seton Catholic School
Elementary: Catholic
0.63 km
École secondaire Ronald-Marion
Secondary: Public
5.04 km
Sir Oliver Mowat Collegiate Institute
Secondary: Public
5.69 km
Pine Ridge Secondary School
Secondary: Public
3.36 km
Dunbarton High School
Secondary: Public
0.92 km
St Mary Catholic Secondary School
Secondary: Catholic
0.71 km
Pickering High School
Secondary: Public
6.20 km







