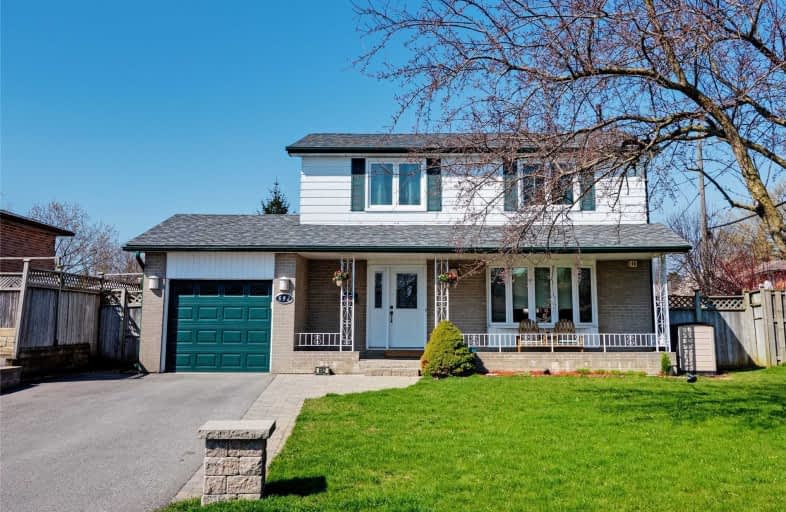
Vaughan Willard Public School
Elementary: Public
2.83 km
Glengrove Public School
Elementary: Public
2.76 km
Fr Fenelon Catholic School
Elementary: Catholic
2.60 km
Bayview Heights Public School
Elementary: Public
0.96 km
Sir John A Macdonald Public School
Elementary: Public
0.25 km
Frenchman's Bay Public School
Elementary: Public
1.99 km
École secondaire Ronald-Marion
Secondary: Public
4.65 km
Ajax High School
Secondary: Public
5.83 km
Pine Ridge Secondary School
Secondary: Public
3.99 km
Dunbarton High School
Secondary: Public
3.32 km
St Mary Catholic Secondary School
Secondary: Catholic
4.11 km
Pickering High School
Secondary: Public
4.59 km




