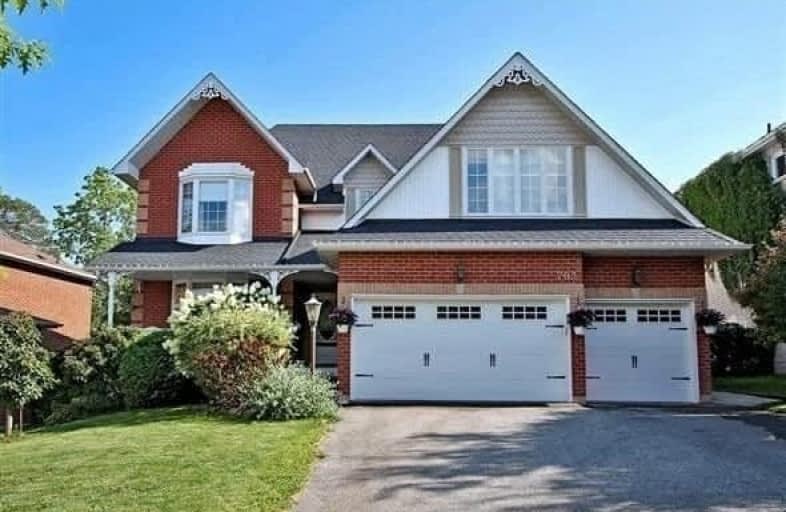Leased on Oct 21, 2020
Note: Property is not currently for sale or for rent.

-
Type: Detached
-
Style: 2-Storey
-
Size: 2500 sqft
-
Lease Term: 1 Year
-
Possession: Nov 1st
-
All Inclusive: N
-
Lot Size: 59.06 x 110.25 Feet
-
Age: No Data
-
Days on Site: 2 Days
-
Added: Oct 19, 2020 (2 days on market)
-
Updated:
-
Last Checked: 3 months ago
-
MLS®#: E4959270
-
Listed By: Re/max imperial realty inc., brokerage
Beautiful Detached House With 4+1 Bedroom, 4Baths, One Family Room, Great Room And Office In The Lakefront Community. Located Near Lookout Point Park, Petticoat Creek Conservation Area, Lake Ontario. Tranquil Settings Surrounded With Million Dollar Homes. Resort Like Yard. 17 X 32 Foot I/G Pool. Elegant Lifestyle Within This . Child Safe Court. Ideal In Law Suite/ Work @ Home With A Walk Out Basement. Paradise In Your Own Backyard. 3 Car Garage.
Extras
Stainless Steel Fridge, Gas Stove & Dishwasher, Washer, Dryer,Microwave,Remote For Garage. Please Provide :Rental Application, Employee Letter, Income Letter,Credit Report,Reference Letter. Pls Send Back Covid-19 Disclosure Bf Showing.
Property Details
Facts for 703 Sandcastle Court, Pickering
Status
Days on Market: 2
Last Status: Leased
Sold Date: Oct 21, 2020
Closed Date: Nov 01, 2020
Expiry Date: Apr 18, 2021
Sold Price: $3,200
Unavailable Date: Oct 21, 2020
Input Date: Oct 19, 2020
Prior LSC: Listing with no contract changes
Property
Status: Lease
Property Type: Detached
Style: 2-Storey
Size (sq ft): 2500
Area: Pickering
Community: West Shore
Availability Date: Nov 1st
Inside
Bedrooms: 4
Bedrooms Plus: 1
Bathrooms: 4
Kitchens: 1
Rooms: 10
Den/Family Room: Yes
Air Conditioning: Central Air
Fireplace: Yes
Laundry: Ensuite
Laundry Level: Main
Central Vacuum: Y
Washrooms: 4
Utilities
Utilities Included: N
Building
Basement: Fin W/O
Basement 2: Sep Entrance
Heat Type: Forced Air
Heat Source: Gas
Exterior: Brick
Private Entrance: Y
Water Supply: Municipal
Special Designation: Unknown
Parking
Driveway: Private
Parking Included: Yes
Garage Spaces: 3
Garage Type: Attached
Covered Parking Spaces: 6
Total Parking Spaces: 9
Fees
Cable Included: No
Central A/C Included: No
Common Elements Included: No
Heating Included: No
Hydro Included: No
Water Included: No
Land
Cross Street: Whites/Bayly
Municipality District: Pickering
Fronting On: South
Pool: Indoor
Sewer: Sewers
Lot Depth: 110.25 Feet
Lot Frontage: 59.06 Feet
Payment Frequency: Monthly
Rooms
Room details for 703 Sandcastle Court, Pickering
| Type | Dimensions | Description |
|---|---|---|
| Living Ground | - | |
| Dining Ground | - | |
| Kitchen Ground | - | |
| Office Ground | - | |
| Family Ground | - | |
| Great Rm 2nd | - | |
| Master 2nd | - | |
| 2nd Br 2nd | - | |
| 3rd Br 2nd | - | |
| 4th Br 2nd | - | |
| 5th Br Bsmt | - | |
| Rec Bsmt | - |
| XXXXXXXX | XXX XX, XXXX |
XXXXXX XXX XXXX |
$X,XXX |
| XXX XX, XXXX |
XXXXXX XXX XXXX |
$X,XXX | |
| XXXXXXXX | XXX XX, XXXX |
XXXXXX XXX XXXX |
$X,XXX |
| XXX XX, XXXX |
XXXXXX XXX XXXX |
$X,XXX | |
| XXXXXXXX | XXX XX, XXXX |
XXXX XXX XXXX |
$XXX,XXX |
| XXX XX, XXXX |
XXXXXX XXX XXXX |
$XXX,XXX |
| XXXXXXXX XXXXXX | XXX XX, XXXX | $3,200 XXX XXXX |
| XXXXXXXX XXXXXX | XXX XX, XXXX | $3,200 XXX XXXX |
| XXXXXXXX XXXXXX | XXX XX, XXXX | $3,200 XXX XXXX |
| XXXXXXXX XXXXXX | XXX XX, XXXX | $3,000 XXX XXXX |
| XXXXXXXX XXXX | XXX XX, XXXX | $981,800 XXX XXXX |
| XXXXXXXX XXXXXX | XXX XX, XXXX | $999,999 XXX XXXX |

Rosebank Road Public School
Elementary: PublicFairport Beach Public School
Elementary: PublicFr Fenelon Catholic School
Elementary: CatholicHighbush Public School
Elementary: PublicFrenchman's Bay Public School
Elementary: PublicWilliam Dunbar Public School
Elementary: PublicÉcole secondaire Ronald-Marion
Secondary: PublicSir Oliver Mowat Collegiate Institute
Secondary: PublicPine Ridge Secondary School
Secondary: PublicDunbarton High School
Secondary: PublicSt Mary Catholic Secondary School
Secondary: CatholicPickering High School
Secondary: Public- 3 bath
- 4 bed
560 Dahlia Crescent, Pickering, Ontario • L1W 3G5 • Rosebank
- 3 bath
- 4 bed
1791 Storrington Street, Pickering, Ontario • L1V 2X2 • Liverpool




