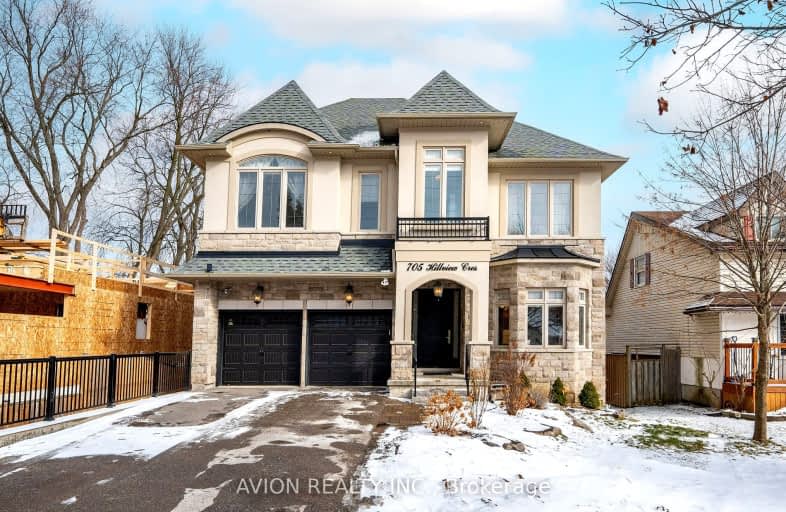
Somewhat Walkable
- Some errands can be accomplished on foot.
Some Transit
- Most errands require a car.
Somewhat Bikeable
- Most errands require a car.

Rosebank Road Public School
Elementary: PublicFairport Beach Public School
Elementary: PublicFr Fenelon Catholic School
Elementary: CatholicHighbush Public School
Elementary: PublicFrenchman's Bay Public School
Elementary: PublicWilliam Dunbar Public School
Elementary: PublicÉcole secondaire Ronald-Marion
Secondary: PublicSir Oliver Mowat Collegiate Institute
Secondary: PublicPine Ridge Secondary School
Secondary: PublicDunbarton High School
Secondary: PublicSt Mary Catholic Secondary School
Secondary: CatholicPickering High School
Secondary: Public-
Amberlea Park
ON 2.09km -
Charlottetown Park
65 Charlottetown Blvd (Lawrence & Charlottetown), Scarborough ON 4.51km -
Dean Park
Dean Park Road and Meadowvale, Scarborough ON 5.52km
-
TD Bank Financial Group
1790 Liverpool Rd, Pickering ON L1V 1V9 2.63km -
TD Bank Financial Group
299 Port Union Rd, Scarborough ON M1C 2L3 3.78km -
TD Canada Trust Branch and ATM
4515 Kingston Rd, Scarborough ON M1E 2P1 7.93km
- 5 bath
- 5 bed
- 3500 sqft
696 Hillview Crescent, Pickering, Ontario • L1W 2R7 • West Shore





